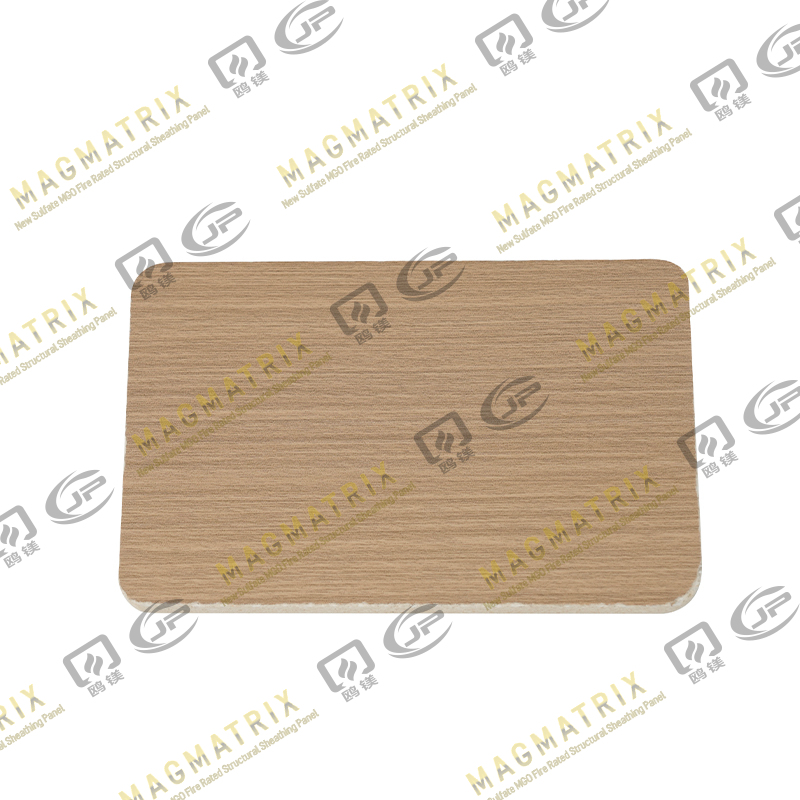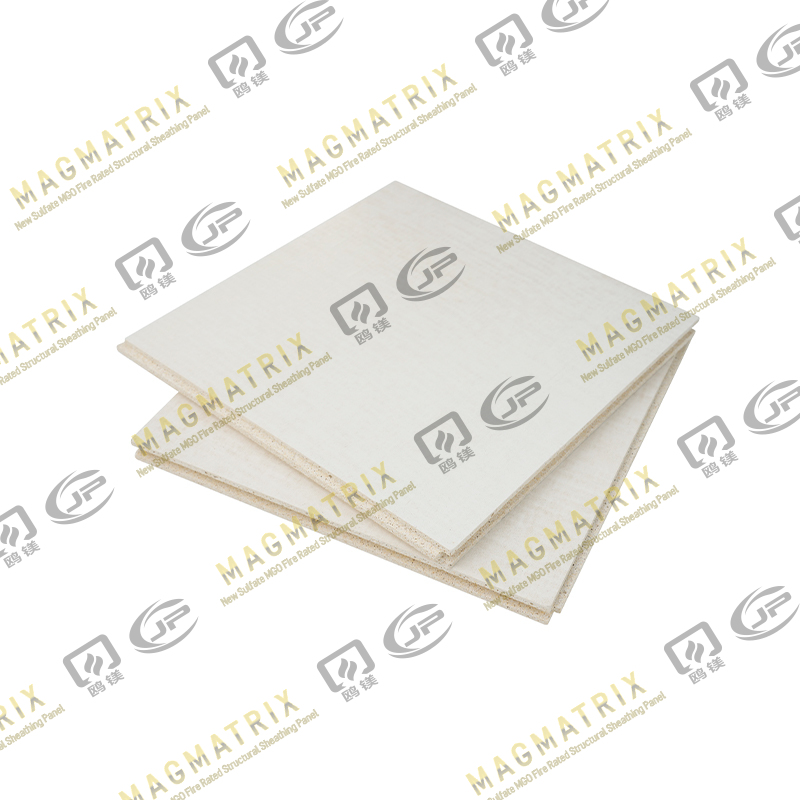Key Takeaways
Standards Evolve: Always consider the latest 2025 building standards and local codes, as these dictate minimum subfloor thickness and material requirements for safety and durability.
Joist Spacing is Crucial: The spacing of your mobile home's floor joists directly influences the required subfloor thickness. Wider spacing demands a thicker subfloor to prevent sagging and ensure stability.
Material Matters: Plywood (especially exterior-grade or marine-grade) is generally recommended for its strength and moisture resistance, while OSB can be a cost-effective option in dry areas, and MGO panels offer superior fire and moisture resistance.
Assess Home Age and Structure: Older mobile homes may require more robust subfloor solutions due to potential wear or different original construction standards, and proper structural support beneath the subfloor is paramount.
Combat Moisture: In high-moisture areas like bathrooms or kitchens, or in humid climates, prioritize moisture-resistant subfloor materials and consider additional waterproofing measures to prevent damage.
Compatibility with Flooring: Ensure your chosen subfloor thickness and material are compatible with the type of finished flooring you plan to install, as some flooring types require a very rigid and smooth base.
Balance Budget and Longevity: While cost is a factor, investing in a higher-quality, appropriate subfloor now can prevent costly repairs and provide greater longevity and comfort down the line.
Mobile Home Subfloor Thickness
The thickness of your mobile home's subfloor isn't a one-size-fits-all decision; it's a critical factor influenced by several variables. Choosing the right thickness ensures your floor feels solid, prevents sagging, and supports the weight of your furniture and foot traffic effectively.
2025 Standards
While specific "2025 Standards" for mobile home subfloor thickness might not be universally codified for all aspects, it's crucial to understand that building codes and manufacturer guidelines are continuously updated. These updates often reflect advancements in materials, construction techniques, and a push for greater safety, durability, and energy efficiency.
Key considerations regarding standards:
HUD Standards: Mobile homes in the United States are governed by the Housing and Urban Development (HUD) standards, which include requirements for structural integrity. Always consult the most current HUD code for manufactured homes relevant to your specific renovation project. While a direct "2025 standard" for subfloor thickness might not be a distinct new regulation, adhering to the latest general HUD guidelines for flooring systems is essential.
Local Building Codes: Beyond federal standards, individual states, counties, and even cities may have their own specific building codes or amendments that could impact subfloor requirements, especially if you're undertaking a major renovation. Always check with your local building department before starting work.
Best Practices: Even if not explicitly mandated by code, following industry best practices often means opting for a slightly thicker or higher-grade material than the absolute minimum. This proactive approach can significantly enhance the longevity and performance of your subfloor, future-proofing your investment.
General guidance often points towards a minimum of 5/8-inch (19/32-inch) or 3/4-inch plywood or OSB, but this can vary based on joist spacing and the type of finished flooring.
Joist Spacing Impact
The distance between your floor joists is arguably the most significant factor in determining the necessary subfloor thickness. Joists are the horizontal framing members that support the subfloor.
Closer Joists, Thinner Subfloor: If your mobile home's floor joists are spaced closer together (e.g., 16 inches on center, or "o.c."), a thinner subfloor material might suffice, typically 5/8-inch (19/32-inch) plywood or OSB. The shorter span between supports means the subfloor has less distance to bridge, reducing the likelihood of flex or bounce.
Wider Joists, Thicker Subfloor: Many mobile homes, especially older models, may have wider joist spacing, often 24 inches on center. In such cases, a thicker subfloor is absolutely essential to prevent noticeable deflection (sagging or bouncing) and potential damage to your finished flooring. For 24-inch o.c. spacing, 3/4-inch plywood is typically the minimum recommended, with 7/8-inch or even 1-inch material being a wise upgrade for maximum rigidity.
How to check your joist spacing: You can often determine joist spacing by removing a small section of your existing subfloor or by carefully probing for joists from below the home (if accessible). Always measure accurately before purchasing materials.
Subfloor Material Options
Choosing the right material for your mobile home's subfloor is as crucial as picking the correct thickness. Each material has distinct properties regarding strength, moisture resistance, and cost, all of which directly impact the longevity and performance of your floor.
Best Plywood for Mobile Home Subfloor
Plywood is often considered the gold standard for subflooring due to its excellent strength-to-weight ratio, dimensional stability, and proven performance. It's constructed from multiple thin layers (plies) of wood veneer glued together with alternating grain directions, which gives it superior strength and resistance to warping compared to solid wood or other engineered products.
For mobile homes, which can be more susceptible to moisture issues from the ground up or due to climate fluctuations, selecting moisture-resistant plywood is highly recommended.
Types of Plywood for Subflooring:
CDX Plywood: This is one of the most common choices. The "C" and "D" refer to the grade of the two outer veneers (C-grade is patched, D-grade has knots and voids), and the "X" means it uses exterior-grade glue, making it suitable for applications where it might be exposed to moisture during construction. While the plies themselves aren't fully waterproof, the glue offers good resistance.
Exterior-Grade Plywood (e.g., ABX, ACX): These grades have higher quality outer veneers than CDX and also use exterior-grade glues, offering better surface quality and often improved moisture resistance compared to basic CDX.
Marine-Grade Plywood: This is the most water-resistant plywood option, made with waterproof glues and knot-free veneers to prevent voids that could trap water. While excellent, it's also the most expensive and typically overkill for general subflooring unless you are in an extremely wet area or building a boat.
T&G (Tongue and Groove) Plywood: Regardless of the grade (CDX, exterior), plywood often comes with tongue and groove edges. This interlocking design helps create a stronger, flatter, and squeak-free floor by distributing loads across adjacent panels and preventing individual panels from moving or deflecting independently.
| Plywood Type |
Characteristics |
Best Use for Mobile Home Subfloor |
| CDX Plywood |
Common, cost-effective, good strength. "X" indicates exterior glue for moisture exposure during construction. Not waterproof. |
General subflooring in moderate climates; good value where some moisture exposure might occur. |
| Exterior-Grade Plywood |
Higher quality veneers than CDX, uses exterior-grade glues. Offers better moisture resistance and smoother surface. |
Preferred choice for general subflooring, especially where slight moisture concerns exist or a smoother base is desired. |
| Marine-Grade Plywood |
Highest water resistance due to waterproof glues and void-free construction. Very durable, but also most expensive. |
Highly humid climates, bathrooms, kitchens, or areas prone to spills where maximum water protection is needed. |
| T&G Plywood |
Features interlocking edges (tongue and groove). Available in various grades (CDX, exterior). |
Recommended for all subfloor installations to create a stronger, more stable, and squeak-resistant floor. |
OSB and MGO Panels
Beyond plywood, two other significant contenders for subfloor material are Oriented Strand Board (OSB) and Magnesium Oxide (MGO) panels. Each offers a different set of advantages and disadvantages.
Oriented Strand Board (OSB):
OSB is an engineered wood product made by compressing layers of wood strands with adhesives, forming strong, stiff panels. It's often more affordable than plywood and offers consistent quality with no voids. However, standard OSB is generally more susceptible to moisture damage than plywood. If it gets wet and stays wet, it can swell significantly, which can lead to uneven floors and problems with finished flooring. Moisture-resistant or "enhanced" OSB products are now available, offering improved performance in damp conditions.
Magnesium Oxide (MGO) Panels:
MGO boards are a newer alternative made from a combination of magnesium oxide, magnesium chloride, and other additives. They are gaining popularity in construction dueishing properties that traditional wood products lack. MGO panels are highly resistant to fire, mold, mildew, and insects. They also offer excellent dimensional stability and are non-toxic. Their main drawbacks are generally higher cost and potentially more specialized cutting and fastening requirements.
| Material Type |
Characteristics |
Best Use for Mobile Home Subfloor |
| OSB (Oriented Strand Board) |
Cost-effective, consistent quality, no voids. Standard OSB is highly susceptible to swelling if exposed to prolonged moisture. Moisture-resistant versions available. |
General subflooring in dry climates or areas with minimal moisture risk. Enhanced OSB for slightly better moisture performance. |
| MGO (Magnesium Oxide) Panels |
Highly resistant to fire, mold, mildew, moisture, and insects. Very stable, non-toxic. Higher cost and can be harder to source/work with. |
Areas requiring superior fire resistance, high humidity zones (bathrooms, kitchens), or for those seeking a highly durable, eco-friendly option. |
Home Age and Structure
The age and inherent structural design of your mobile home play a significant role in determining the most appropriate subfloor thickness and material. What works for a brand-new model might not be sufficient, or even compatible, with an older, well-loved residence.

Older vs. Newer Homes
Mobile homes have evolved significantly over the decades. Older homes, especially those built before the implementation of stricter HUD standards in the 1970s, often have different construction methods and materials compared to modern manufactured homes.
Older Homes (Pre-1976 HUD Code): These homes might have floor systems that are less robust, potentially using thinner subflooring materials (like particle board, which degrades easily with moisture) or wider joist spacing than current standards. When renovating an older mobile home, it's often wise to err on the side of caution with a thicker, more durable subfloor material. This can compensate for potential structural weaknesses in the original framing or address years of wear and tear. You might also find inconsistencies in joist spacing that necessitate a more robust subfloor.
Newer Homes (Post-1976 HUD Code and Modern Manufactured Homes): Homes built after the 1976 HUD code generally adhere to more consistent and rigorous standards for structural integrity, including floor systems. While they typically have more predictable joist spacing (often 16 or 24 inches on center), verifying the existing structure is still important. Newer homes might also have better moisture barriers or insulation beneath the floor, which can influence material choices. Even with modern construction, upgrading subfloor thickness can still enhance stability and sound dampening.
Regardless of age, a thorough inspection of the existing subfloor and joists is paramount before beginning any replacement project. Look for signs of water damage, rot, excessive sagging, or pest infestation, as these issues must be addressed before installing new materials.
Structural Support
The subfloor is only as strong as the framework beneath it. The integrity of your mobile home's structural support, primarily the floor joists, is critical to the success and longevity of your new subfloor.
Joist Condition: Before laying any new subfloor, carefully inspect all visible floor joists. Check for signs of rot, warping, or damage from moisture or pests. Any compromised joists should be repaired or replaced to ensure a level and stable foundation. Sistering (attaching a new joist alongside an old one) can reinforce weak joists without full replacement.
Levelness: An uneven subfloor will lead to an uneven finished floor. Use a long level to check the joists for levelness. If there are significant dips or humps, shimming or planing the joists may be necessary to create a flat surface for your new subfloor.
Additional Support: In areas of high traffic or where heavy appliances will be placed (e.g., refrigerator, washer/dryer), you might consider adding extra blocking or bridging between joists to provide additional support and prevent localized deflection. This is particularly important with wider joist spacing.
Moisture Barrier beneath Joists: For mobile homes, which are often elevated from the ground, ensuring there's an intact vapor barrier or skirting beneath the home is crucial. This prevents ground moisture from migrating up and damaging the joists and subfloor from below. If the existing barrier is compromised, it should be repaired or replaced to protect your investment.
Moisture and Climate
Moisture is arguably the greatest enemy of any flooring system, and mobile homes, with their elevated structure and direct exposure to ground moisture (even with proper skirting), can be particularly vulnerable. The climate you live in, along with the specific "wet" zones within your home, should heavily influence your subfloor material and installation choices.
Wet Area Solutions
Areas like bathrooms, kitchens, and utility rooms (laundry areas) are inherently prone to spills, leaks, and higher humidity levels. Selecting the right subfloor material for these zones is critical to prevent rot, mold growth, and structural damage.
Prioritize Moisture Resistance: For these high-risk areas, traditional particle board is completely unsuitable and should always be replaced with a more robust, moisture-resistant option. Plywood, particularly exterior-grade (CDX or better) or even marine-grade, is a superior choice. These types of plywood use waterproof glues that help prevent delamination even if the wood gets wet.
Consider MGO Panels: As discussed earlier, Magnesium Oxide (MGO) panels are an excellent, albeit often more expensive, option for wet areas. Their inherent resistance to water, mold, and mildew makes them a highly durable choice for bathrooms and kitchens, offering peace of mind against leaks.
Vapor Barriers and Underlayment: Beyond the subfloor material itself, proper installation of vapor barriers and waterproof underlayments is essential. In bathrooms, a cement board or a dedicated waterproof membrane installed over the subfloor is typically required before tiling. For kitchens, a moisture-resistant underlayment can provide an extra layer of protection beneath vinyl or laminate flooring.
Sealing Edges and Penetrations: When installing subfloor in wet areas, paying meticulous attention to sealing seams and any penetrations (like plumbing pipes) is vital. Using construction adhesive and proper sealing techniques will help create a more continuous barrier against moisture intrusion.
Dry Climate Choices
While moisture is less of an immediate threat in arid environments, dry climates present their own set of considerations, primarily related to dimensional stability and preventing material brittleness.
Stability is Key: In very dry climates, materials can sometimes shrink or become brittle if they don't have enough moisture content, leading to squeaks or cracks. High-quality plywood remains a strong contender, as its layered construction provides good dimensional stability, minimizing expansion and contraction.
OSB Consideration: Standard OSB can be a more budget-friendly option in consistently dry climates where the risk of water exposure is minimal. However, even in dry areas, a single plumbing leak or roof issue could compromise it, so careful sealing and attention to potential water sources are still important. If choosing OSB, ensure the "Exposure 1" classification, indicating it can withstand some moisture exposure during construction without delaminating.
Acclimatization: Regardless of the material, allow subfloor panels to acclimatize to your home's indoor humidity and temperature for at least 48-72 hours before installation. This helps prevent warping or buckling after installation due to changes in moisture content.
Pest Protection: In all climates, but particularly relevant where insects might be more prevalent, ensuring your subfloor choice and the overall undercarriage of your mobile home are protected from pests is a consideration. MGO panels offer inherent insect resistance, while wood-based products may benefit from pre-treatment or ongoing pest control measures.
Best Flooring for Mobile Homes
Once your subfloor is expertly installed, the next exciting step is selecting the finished flooring that will bring your mobile home to life. The best type of flooring for a mobile home isn't just about aesthetics; it also depends heavily on the subfloor beneath it and the unique characteristics of manufactured home living.
Best Type of Flooring for a Mobile Home
Mobile homes present specific considerations for finished flooring, including potential for movement, exposure to temperature fluctuations, and often a need for lighter-weight materials compared to site-built homes.
Laminate Flooring: A very popular choice due to its durability, affordability, and wide range of styles mimicking wood or tile. Laminate is a floating floor, meaning it doesn't need to be glued or nailed directly to the subfloor, allowing for slight movement. It requires a very flat subfloor and an appropriate underlayment for moisture and sound dampening.
Vinyl Plank or Tile (LVT/LVP): These are excellent options for mobile homes, especially in areas prone to moisture like kitchens and bathrooms. Vinyl is highly water-resistant, durable, and relatively easy to install. It's also more flexible than laminate, which can be forgiving over minor subfloor imperfections, though a level subfloor is still ideal for the best appearance and longevity. Many LVT/LVP products are also floating floors.
Sheet Vinyl: A traditional and highly practical choice for mobile homes. Sheet vinyl offers seamless installation in smaller areas, making it exceptionally water-resistant. It's affordable, easy to clean, and provides a good level of cushioning. It requires a very smooth and clean subfloor.
Carpet: Offers warmth, comfort, and sound absorption, which can be beneficial in mobile homes where sound transfer might be a concern. It's relatively forgiving over slight subfloor irregularities but can trap allergens and isn't ideal for wet areas.
Engineered Hardwood: A more stable alternative to solid hardwood, engineered wood planks are constructed with multiple layers that resist warping and gapping better than solid wood, making them more suitable for the temperature and humidity fluctuations sometimes experienced in mobile homes. They can be floated, glued, or stapled.
Tile (Ceramic/Porcelain): While visually appealing and highly durable, tile requires a very rigid and stable subfloor. The natural movement of a mobile home's structure can lead to cracked grout lines or tiles if the subfloor isn't exceptionally stiff. If considering tile, ensure you have a minimum 3/4-inch plywood subfloor, and ideally, add a cement board underlayment to reinforce stability and provide a suitable bonding surface.
Subfloor Compatibility
The relationship between your subfloor and the finished flooring is symbiotic; one cannot perform well without the other. Ignoring compatibility can lead to frustrating issues down the road, from squeaks and cracks to premature wear of your new flooring.
Flatness and Smoothness: Most finished floor coverings, especially laminates, vinyls, and tiles, require a subfloor that is exceptionally flat and smooth. Even minor dips, humps, or protruding fasteners in the subfloor can show through thinner flooring materials or lead to cracking in rigid ones.
Rigidity and Stability: Flexible flooring like carpet can tolerate some subfloor deflection, but rigid materials like tile or engineered wood demand a stiff subfloor that minimizes movement. A subfloor that "gives" too much underfoot will cause stress on the finished floor, leading to grout cracks in tile or separation in rigid planks. This is where choosing the right subfloor thickness, especially with wider joist spacing, becomes critical.
Moisture Management: The subfloor's ability to manage moisture directly impacts the longevity of your finished flooring. Even waterproof finished flooring can be undermined if moisture gets trapped between it and a non-resistant subfloor, leading to mold or subfloor degradation. Always consider additional vapor barriers or moisture-resistant underlayments as recommended by the flooring manufacturer.
Fastener Compatibility: Ensure the subfloor material can securely hold the fasteners required for your finished flooring, if applicable. For floating floors, the subfloor acts as the stable base, but for glue-down or nail-down installations, the subfloor's ability to provide a strong bond or hold fasteners is crucial.
Codes and Recommendations
Navigating the world of mobile home renovation isn't just about picking the right materials; it's also about understanding and adhering to the rules and expert advice that ensure safety, quality, and longevity. Ignoring these guidelines can lead to costly mistakes, voided warranties, or even legal issues.
Building Codes
For mobile homes, federal standards, specifically the HUD Code (Housing and Urban Development), primarily govern their construction at the factory. However, when it comes to modifications or renovations like subfloor replacement, local building codes also come into play.
HUD Code Compliance: While the HUD Code dictates the original construction, significant alterations to the structural integrity of your mobile home, including the flooring system, often need to comply with specific sections of the code or be done in a manner that maintains the home's original certification. It's vital to be aware of how your subfloor replacement project intersects with these federal guidelines.
Local Permitting and Inspections: Many local jurisdictions (counties or municipalities) require permits for major structural changes, even in mobile homes. Replacing a subfloor often falls into this category, especially if it involves altering joists or significantly changing the floor's load-bearing capacity. Always contact your local building department before starting work to inquire about necessary permits, inspections, and specific local requirements for subfloor thickness or materials. Failing to obtain permits can result in fines, forced removal of work, or difficulties when selling the home later.
Safety and Health Standards: Building codes are designed to ensure safety, structural integrity, and healthy living conditions. This includes requirements for fire resistance, moisture protection, and structural loads. Adhering to these codes ensures your new subfloor will adequately support your home and its occupants without posing risks.
Manufacturer Guidelines
Beyond governmental regulations, the original manufacturer of your mobile home, as well as the manufacturers of the subfloor materials and finished flooring products you choose, provide invaluable guidelines that should not be overlooked.
Mobile Home Manufacturer's Manuals: If you have access to your mobile home's original owner's manual or structural diagrams, these can provide crucial information about the original flooring system's design, joist spacing, and recommended repair methods. Deviating significantly from the manufacturer's intended design without proper engineering might impact the home's overall structural integrity.
Subfloor Material Manufacturer's Instructions: Every subfloor panel (plywood, OSB, MGO) comes with specific installation instructions regarding fastener type, spacing, gap allowances for expansion, and acceptable moisture content. Following these instructions is critical for the material's performance and to ensure any product warranties remain valid. Improper installation can lead to squeaks, buckling, or material failure.
Finished Flooring Manufacturer's Requirements: Your chosen laminate, vinyl, or tile flooring will have strict requirements for the subfloor it's installed over. This includes specifications for subfloor flatness, dryness, and sometimes even minimum thickness or specific underlayment types. Failing to meet these requirements will almost certainly void your new flooring's warranty and can lead to immediate installation problems or premature wear. For instance, many tile manufacturers specify a minimum subfloor deflection rating to prevent cracking.
Budget and Longevity
When undertaking a significant home improvement project like replacing your mobile home's subfloor, balancing your immediate budget with the long-term durability and performance of your investment is crucial. The cheapest option upfront isn't always the most economical in the long run.

Cost vs. Durability
The cost of subfloor materials can vary significantly. Particle board, if you were even to consider it (which is generally not recommended for longevity), would be the least expensive, followed by standard OSB, then various grades of plywood, and finally, specialized materials like MGO panels at the higher end.
Initial Savings vs. Future Costs: Opting for a less expensive, less durable material might save you money on the initial purchase. However, if that material is prone to moisture damage, warping, or simply isn't robust enough for your home's needs, you could face premature failure, requiring costly repairs or even full replacement down the line. For instance, a small spill on standard OSB might necessitate replacing an entire section, whereas the same spill on exterior-grade plywood might wipe right up with no lasting damage.
Labor Costs Remain Constant: Remember that the labor involved in removing old subfloor and installing new material is often a significant portion of the total project cost. Whether you're installing a budget OSB or a premium plywood, the labor hours might be similar. Therefore, investing a little more in superior material often yields disproportionately better results for a marginal increase in overall project expenditure.
Value Addition: A high-quality, stable subfloor contributes significantly to the overall feel and value of your mobile home. It makes finished flooring look better, last longer, and eliminates common annoyances like squeaks and bounces, enhancing daily comfort and potential resale value.
Future-Proofing
"Future-proofing" your subfloor means making choices today that anticipate tomorrow's needs, minimizing the likelihood of needing another major subfloor renovation for many years to come.
Anticipate Future Flooring: Consider not just the flooring you're putting down now, but also what you might install in the future. If you dream of tile in the bathroom someday, even if you're installing vinyl now, laying a more rigid 3/4-inch plywood subfloor (or MGO) today will save you the effort of upgrading the subfloor again when you're ready for tile.
Moisture Management is Key to Longevity: This cannot be overstressed. Investing in moisture-resistant materials, ensuring proper ventilation beneath the home, and addressing any potential leaks immediately are the best ways to ensure your subfloor lasts. A subfloor that is robust against moisture is a subfloor that will last.
Structural Redundancy: Especially in older mobile homes, or areas of heavy load, adding extra blocking between joists or opting for a slightly thicker subfloor than the absolute minimum can provide a greater margin of safety and longevity. This extra rigidity prevents premature wear on both the subfloor and the finished flooring above it.
Ease of Future Repair: While you hope not to need it, consider how easy it might be to repair a section of subfloor if a plumbing leak occurs. Materials that are commonly available and relatively straightforward to cut and install can simplify future maintenance.
FAQ
What is the best subfloor thickness for a mobile home?
The "best" thickness depends primarily on your mobile home's floor joist spacing. For joists spaced 16 inches on center (o.c.), a minimum of 5/8-inch (19/32-inch) plywood is generally sufficient. However, for wider joist spacing, commonly 24 inches o.c. in mobile homes, a thicker 3/4-inch plywood is typically the minimum recommended to prevent excessive deflection and ensure a stable floor. Some homeowners opt for 7/8-inch or even 1-inch material for maximum rigidity, especially under heavy appliances or in high-traffic areas.
Can I put new subfloor over old particle board?
It is strongly advised not to put new subfloor directly over old particle board. Particle board is highly susceptible to moisture damage, prone to crumbling, and offers very little structural integrity over time. Attempting to layer new material over it will likely result in a bouncy, unstable floor prone to future issues, and can void warranties on your new subfloor and finished flooring. The best practice is always to completely remove the old particle board down to the joists before installing new, durable subfloor material.
How do I know if my subfloor needs replacing?
Several signs indicate your subfloor needs replacing:
Soft spots or sponginess: When walking across the floor, if you feel areas that give way or feel soft, it's a strong indicator of water damage or rot.
Visible water damage: Stains, discoloration, swelling, or crumbling of the subfloor material, especially near plumbing, windows, or exterior doors.
Excessive squeaking: While some squeaks can be minor, widespread and loud squeaks often point to loose or deteriorating subfloor panels.
Unevenness: Significant dips, humps, or warping that cannot be fixed by leveling compound for the finished floor.
Mold or mildew: Any visible mold growth on the subfloor suggests persistent moisture issues that need addressing.
Damage from pests: Termites or other wood-boring insects can severely compromise subfloor integrity.
What subfloor material works best in wet areas?
For wet areas like bathrooms, kitchens, and laundry rooms, materials with superior moisture resistance are essential. Exterior-grade plywood (such as CDX or ACX) with its waterproof glues is a good choice. Even better, marine-grade plywood offers the highest water resistance among wood products. Magnesium Oxide (MGO) panels are also an excellent option, as they are inherently resistant to water, mold, mildew, and fire. Always use appropriate vapor barriers and waterproof membranes (like cement board for tile) over these subfloors in wet zones.
Do I need a permit to replace my mobile home subfloor?
In many jurisdictions, replacing a mobile home's subfloor, especially if it involves altering the structural floor joists or is part of a larger renovation, does require a building permit. Permitting ensures that the work meets local safety and structural codes. It is crucial to contact your local building department or municipal office before starting any work to determine specific requirements, obtain necessary permits, and schedule inspections. Failing to get a permit can lead to fines, requirements to redo work, or issues when selling your home.
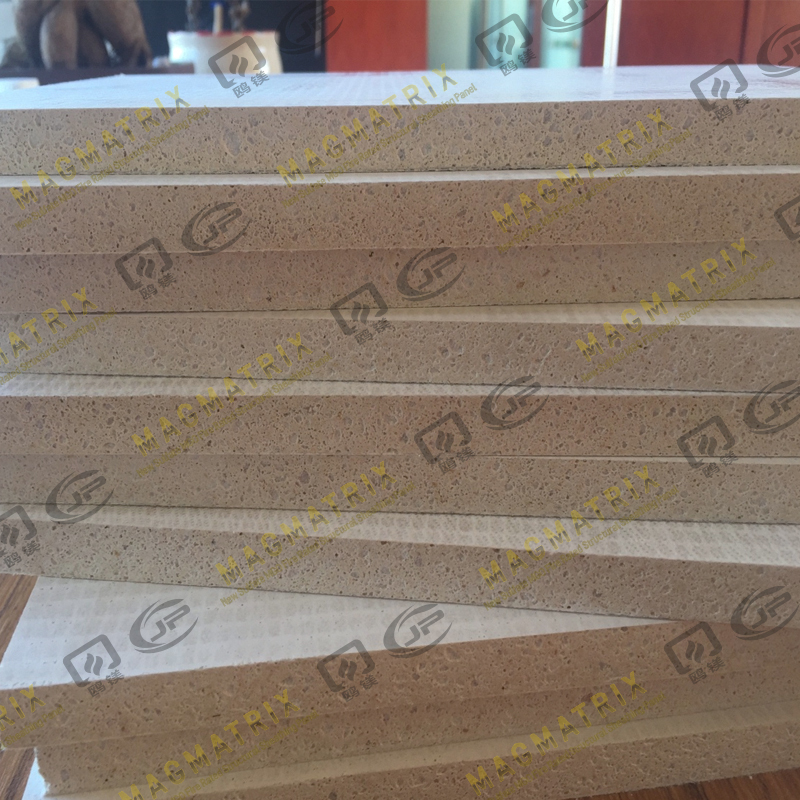 BMSC 517 New Sulfate MgO Board
BMSC 517 New Sulfate MgO Board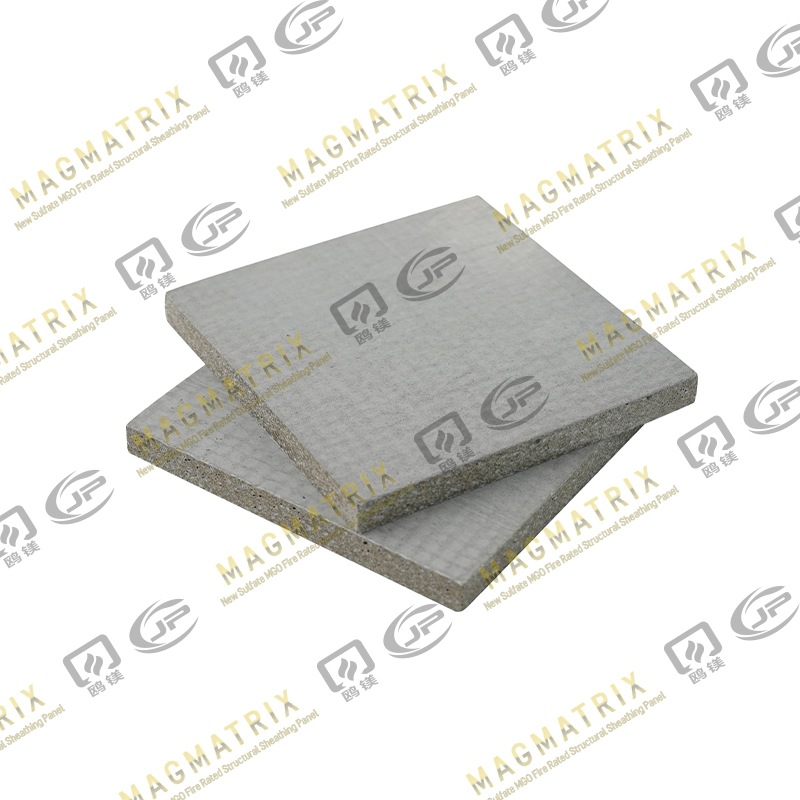 Multi-Support MgO Wall Sheathing Board
Multi-Support MgO Wall Sheathing Board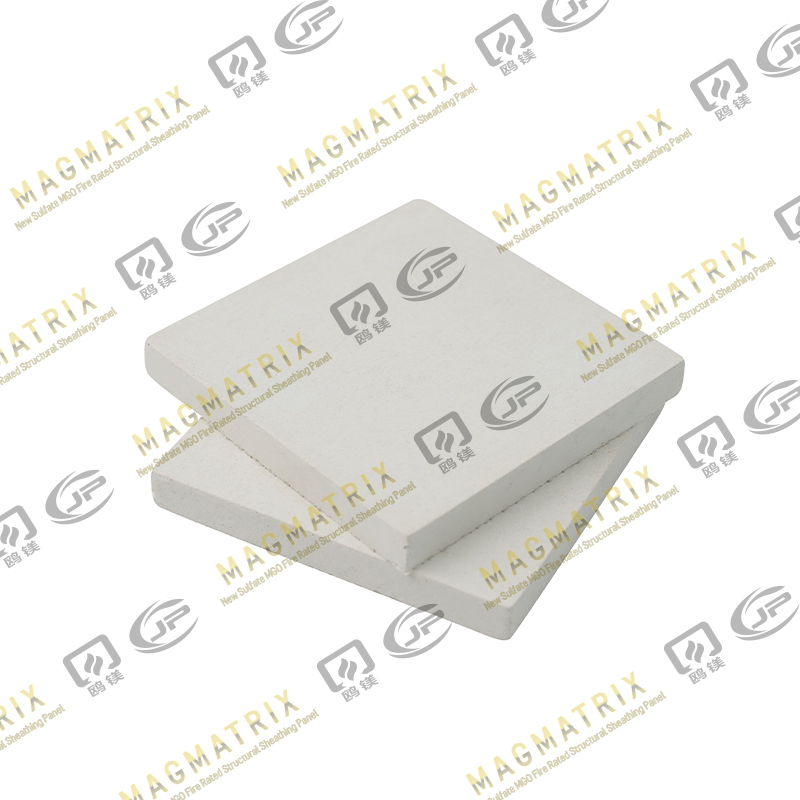 Perseverance MgO Wall Sheathing Board
Perseverance MgO Wall Sheathing Board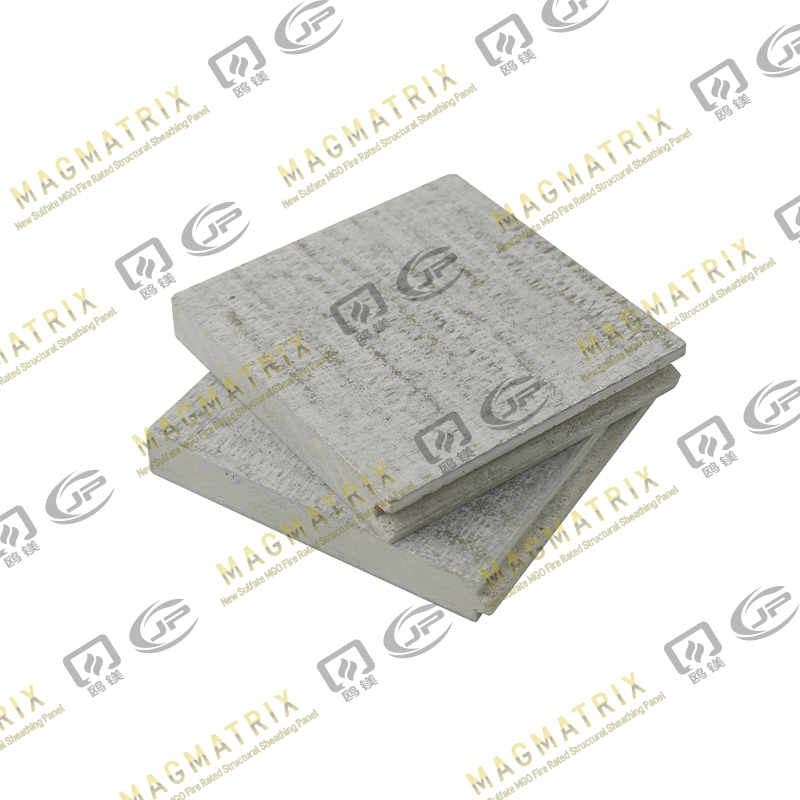 Multi-Support MgO Subfloor Sheathing Board
Multi-Support MgO Subfloor Sheathing Board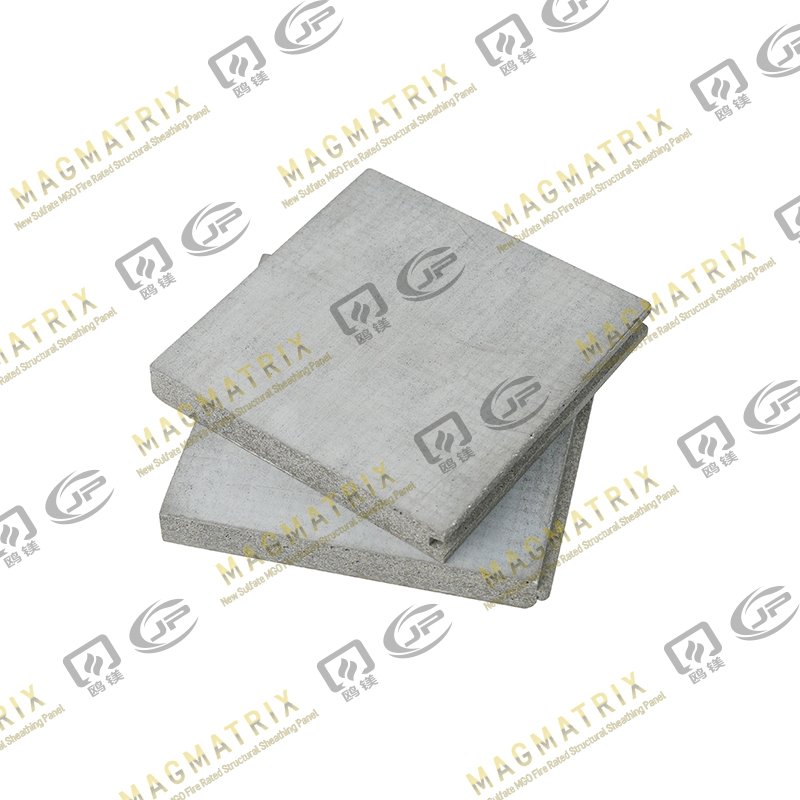 Perseverance MgO Subfloor Sheathing Board
Perseverance MgO Subfloor Sheathing Board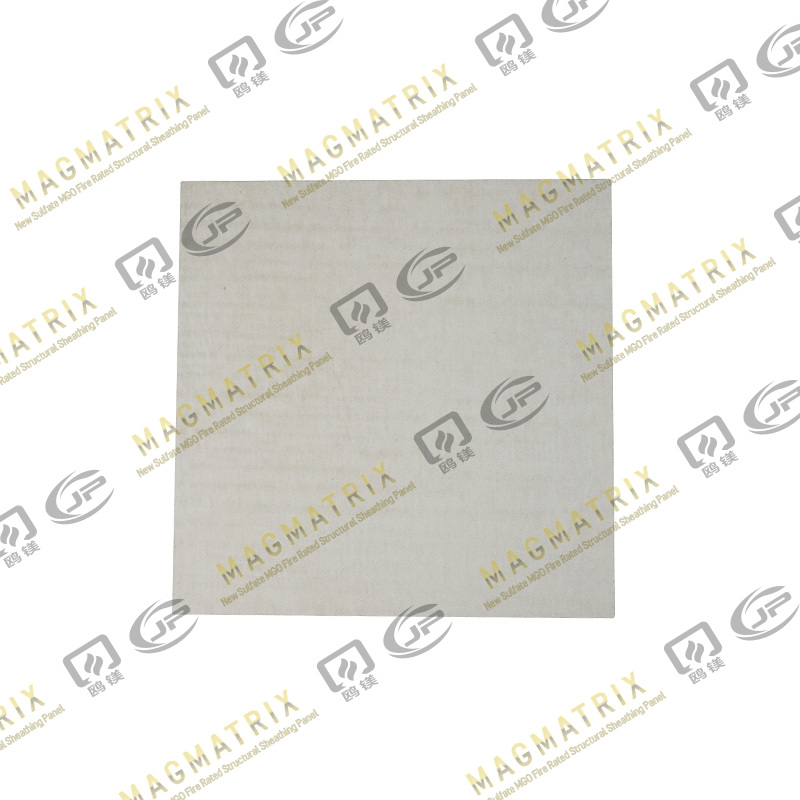 MagMatrix MgO Underlayment Panel/board
MagMatrix MgO Underlayment Panel/board


 English
English русский
русский Español
Español
