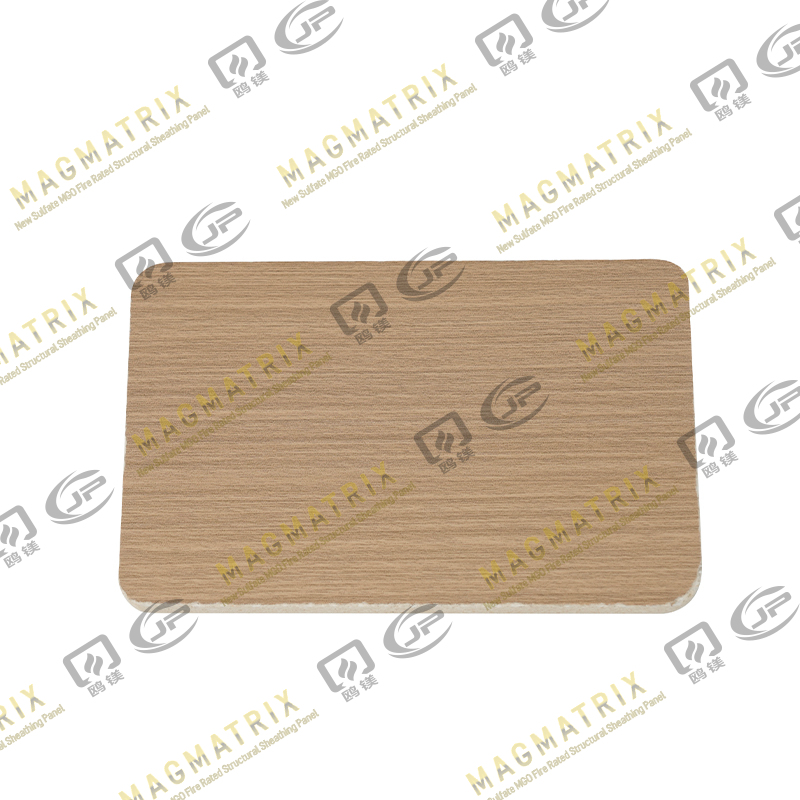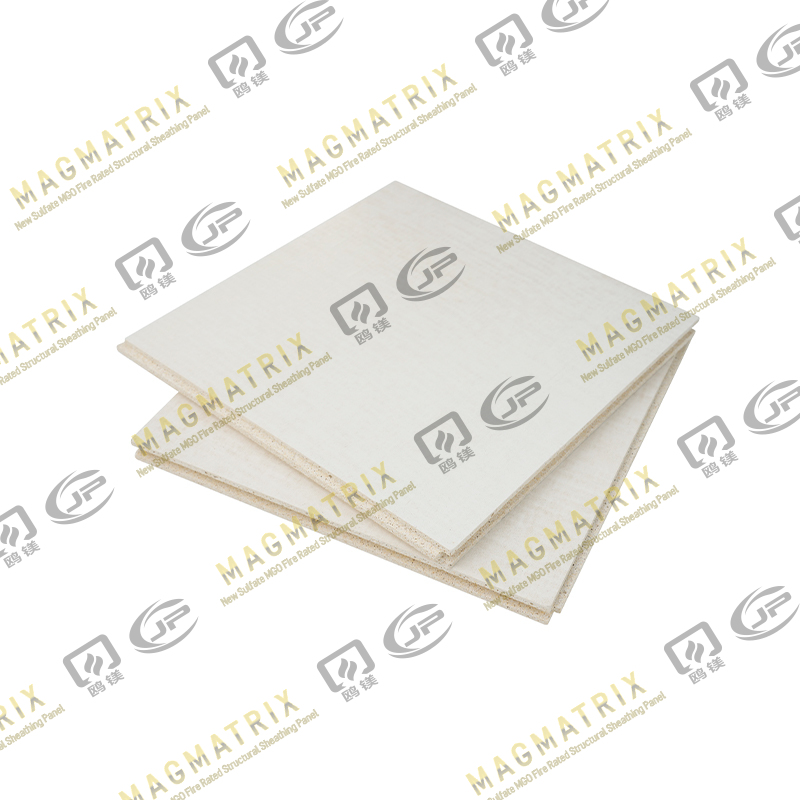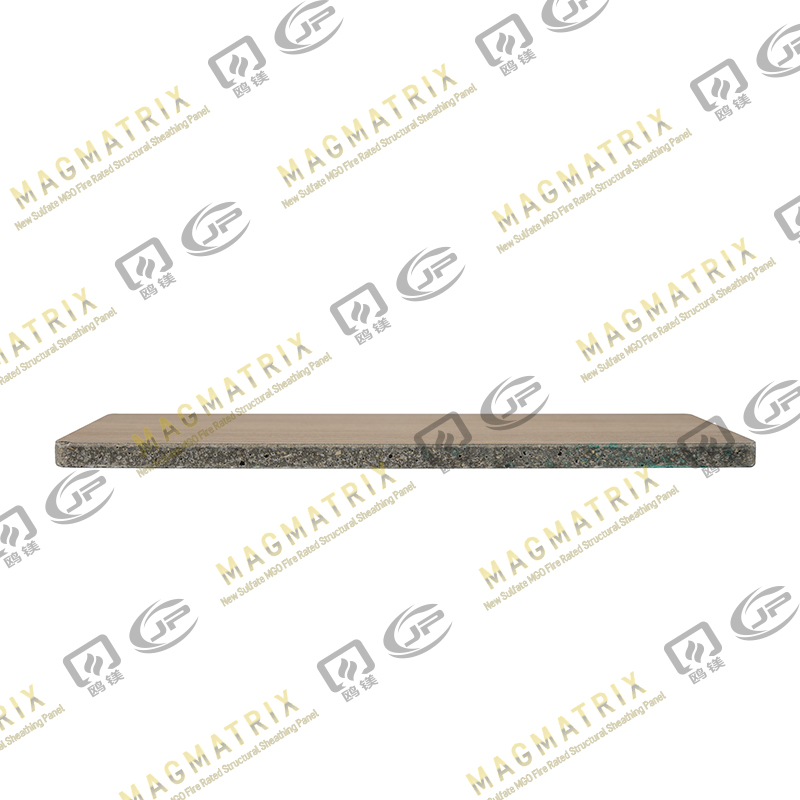
Key Takeaways
Crucial for Safety: Fire-resistant wallboard is a fundamental component in passive fire protection systems, significantly enhancing the safety of occupants and minimizing property damage by slowing the spread of fire.
More Than Just Drywall: Unlike standard drywall, fire-rated wallboard (such as Type X, Type C, and MGO board) is specifically engineered with additives and designs to withstand higher temperatures and for longer durations.
Ratings Matter: Fire resistance is measured in hourly ratings (e.g., 1-hour, 2-hour), determined by rigorous testing methods like ASTM E119 and UL 263, and applied to entire wall assemblies, not just the board itself.
Compliance is Key: Adhering to building codes and standards set by organizations like the IBC and NFPA is essential for legal compliance and ensuring the effectiveness of fire-rated constructions.
Proper Installation is Vital: Even the best fire-rated materials are ineffective if not installed correctly. Understanding best practices and common pitfalls is critical to achieving the intended fire resistance.
Strategic Application: Knowing where and how to strategically install fire-rated wallboard in residential and commercial buildings is crucial for maximizing its protective benefits.
Fire Resistant Wallboard
What It Is
Fire-resistant wallboard, often referred to as fire-rated drywall, fire-resistant gypsum board, or Type X/C drywall, is a specialized building material designed to significantly impede the spread of fire. While it may look similar to conventional drywall, its composition is engineered with specific enhancements to improve its performance under high temperatures.
At its core, standard drywall is composed primarily of gypsum plaster pressed between two sheets of heavy paper. Gypsum naturally contains chemically combined water molecules. When exposed to heat, this water is slowly released as steam, a process called calcination, which helps to cool the surface and slow down heat transfer. Fire-resistant wallboard takes this inherent property a step further. It typically incorporates additional reinforcing materials, such as fiberglass fibers, and sometimes other non-combustible additives into the gypsum core. These enhancements help the board maintain its structural integrity for a longer period during a fire, providing crucial time for occupants to evacuate and for firefighters to respond.
Why It Matters
The importance of fire-resistant wallboard cannot be overstated in the context of building safety. It serves as a critical component of a building's passive fire protection system. Unlike active systems (like sprinklers or alarms that react to a fire), passive systems are built-in elements that compartmentize a building, limiting the spread of fire and smoke.
Here's why it matters:
Life Safety: The primary benefit is providing valuable escape time for building occupants. By containing a fire within a specific area for an extended period, fire-rated walls prevent the rapid spread of flames and deadly smoke, allowing individuals to evacuate safely.
Property Protection: By slowing the fire's progression, fire-resistant wallboard helps to minimize damage to the structure and its contents. This can significantly reduce repair costs and the overall economic impact of a fire.
Structural Integrity: Intense heat can compromise the structural elements of a building. Fire-rated assemblies help to protect load-bearing walls and supports, preventing premature collapse and making the building safer for emergency responders.
Code Compliance: Building codes in almost every jurisdiction mandate the use of fire-rated materials in specific areas, such as between dwelling units, in stairwells, corridors, and around hazardous areas. Adherence to these codes is not just a legal requirement but a fundamental aspect of responsible building design and construction.
Reduced Fire Spread: It acts as a barrier, preventing a small fire from quickly becoming a large, uncontrolled conflagration, thus protecting adjacent rooms, floors, and even neighboring buildings.
Types of Fire Rated Wallboard
While "fire-resistant wallboard" is a general term, several specific types are available, each with unique characteristics and applications. Understanding the distinctions between them is crucial for selecting the appropriate material for a given project.
Type X Gypsum Board
Type X gypsum board is perhaps the most common and widely recognized form of fire-rated drywall. It's identifiable by its slightly thicker composition and often a different colored paper facing (though this can vary). The key to its enhanced fire resistance lies in the inclusion of specially formulated additives, most notably fiberglass fibers, within its gypsum core. These fibers provide increased structural integrity to the gypsum panel when exposed to high temperatures, helping it resist collapse and maintain its barrier function for longer than standard drywall. Type X is typically used to achieve 1-hour fire resistance ratings in wall and ceiling assemblies.
Type C Gypsum Board
Type C gypsum board represents an advancement over Type X in terms of fire resistance. While it also incorporates fiberglass reinforcement, Type C includes additional components and proprietary additives in its gypsum core. These additives further enhance the panel's ability to resist shrinkage and maintain its structural integrity under severe fire conditions. This allows Type C to achieve higher fire resistance ratings, often enabling thinner wall assemblies to meet 2-hour fire ratings, or providing superior performance in scenarios where a 1-hour rating is required but space is limited. Its superior performance makes it ideal for more demanding fire separation requirements.
MGO Board (Magnesium Oxide Board)
MGO board, or Magnesium Oxide board, is a relatively newer entrant to the fire-rated wallboard market but has gained significant traction due to its exceptional properties. Unlike gypsum-based boards, MGO board is made from a combination of magnesium oxide (MgO), magnesium chloride, fiberglass mesh reinforcement, and wood fibers. This composition makes it inherently non-combustible, and it performs extremely well in fire scenarios. MGO board offers excellent fire resistance, often surpassing that of Type X and Type C gypsum boards, along with other benefits such as high impact resistance, mold and mildew resistance, and moisture resistance. It is increasingly being used in applications requiring superior fire performance and durability.
Specialty Boards
Beyond the commonly used Type X, Type C, and MGO boards, several other specialty fire-resistant wallboards are designed for unique applications or to offer combined benefits:
Shaftliner (Type SL): A thicker, more robust gypsum board typically used in shaft wall systems (e.g., elevator shafts, stairwells, and mechanical shafts) where high fire ratings (often 2-4 hours) are required and access for installation is limited to one side.
Abuse-Resistant/Impact-Resistant Fire-Rated Drywall: These boards combine fire resistance with enhanced durability, making them suitable for high-traffic areas prone to impact, such as schools, hospitals, and commercial corridors.
Moisture and Mold Resistant Fire-Rated Drywall: These panels combine fire-retardant properties with formulations that resist moisture absorption and mold growth, ideal for areas like bathrooms, kitchens, and basements where both fire safety and moisture control are concerns.
Here's a comparison table summarizing the key characteristics of these fire-rated wallboard types:
| Feature |
Standard Drywall |
Type X Gypsum Board |
Type C Gypsum Board |
MGO Board (Magnesium Oxide) |
| Primary Composition |
Gypsum, paper |
Gypsum, fiberglass, paper |
Gypsum, fiberglass, additives, paper |
Magnesium oxide, magnesium chloride, fiberglass mesh, wood fibers |
| Fire Resistance |
Minimal |
Enhanced (1-hour common) |
Superior (1 & 2-hour common, thinner assemblies) |
Excellent (often surpasses gypsum types) |
| Key Reinforcement |
Hydrated gypsum |
Fiberglass fibers |
Fiberglass fibers, proprietary additives |
Fiberglass mesh |
| Thickness (Typical) |
1/2", 5/8" |
5/8" |
1/2", 5/8" |
1/4" to 1" (often thinner for same rating) |
| Moisture Resistance |
Low |
Low (unless specialized) |
Low (unless specialized) |
High (naturally resistant) |
| Mold Resistance |
Low |
Low (unless specialized) |
Low (unless specialized) |
High (naturally resistant) |
| Impact Resistance |
Low |
Moderate |
Moderate |
High |
| Common Applications |
General interior walls |
Residential, light commercial (1-hr ratings) |
Commercial, multi-family, higher rating requirements |
High-performance commercial, demanding fire & moisture situations |
Fire Resistance Ratings
Understanding fire resistance ratings is paramount when dealing with fire-resistant wallboard. These ratings are not merely arbitrary numbers; they are precise measurements of how long a building element, such as a wall or floor assembly, can withstand exposure to fire under controlled test conditions while maintaining its integrity and insulation properties.
1-Hour and 2-Hour Ratings
The most commonly encountered fire resistance ratings are 1-hour and 2-hour, though higher ratings (e.g., 3-hour, 4-hour) also exist for specific applications.
1-Hour Rating: An assembly rated for 1 hour means that, under standard fire test conditions, it can effectively resist the passage of flame and hot gases, and maintain a temperature rise on the unexposed side below specified limits, for a minimum of 60 minutes. This rating is frequently required for walls separating dwelling units in multi-family residences, corridors, or utility rooms.
2-Hour Rating: A 2-hour rating signifies that the assembly can perform these protective functions for at least 120 minutes. This higher rating is typically mandated for more critical fire separations, such as walls enclosing stairwells, elevator shafts, or between larger commercial occupancies where more time is needed for evacuation or fire containment.
It's crucial to understand that these ratings refer to the performance of an entire assembly, not just an individual sheet of wallboard. The wallboard is a critical component, but its performance is dependent on how it's integrated with framing, insulation, fasteners, joint treatment, and other elements.
Testing Methods
Fire resistance ratings are not self-declared; they are determined through rigorous, standardized testing procedures conducted by accredited laboratories. The most widely adopted standards for testing in North America include:
ASTM E119 (Standard Test Methods for Fire Tests of Building Construction and Materials): This is the fundamental testing standard used to evaluate the fire resistance of building components and assemblies. It involves exposing a full-scale specimen of a wall, floor, or column to a controlled fire in a specialized furnace, following a prescribed time-temperature curve. During the test, researchers monitor several criteria, including:
Structural Integrity: The assembly must remain intact without collapse or the development of through-openings that allow flames or hot gases to pass.
Flame Passage: There should be no sustained flaming on the unexposed side of the assembly.
Temperature Rise: The temperature on the unexposed surface of the assembly must not exceed a specified maximum average or individual temperature rise.
UL 263 (Fire Tests of Building Construction and Materials): Underwriters Laboratories (UL) also conducts fire resistance testing, and UL 263 is their equivalent standard, largely harmonized with ASTM E119. UL maintains extensive directories of fire-rated assemblies that have passed their stringent tests.
These tests are designed to simulate the conditions of a real fire, providing a reliable basis for determining how long an assembly can perform its intended fire-stopping function.
Assembly Ratings
As mentioned, fire resistance ratings apply to assemblies, not individual materials. A wall assembly includes:
Framing: The studs (wood or steel) that form the skeleton of the wall.
Wallboard Layers: The type and thickness of the fire-resistant wallboard (e.g., one layer of 5/8" Type X, two layers of 1/2" Type C).
Fasteners: The screws or nails used to attach the wallboard, including their type, length, and spacing.
Joint Treatment: The use of fire-rated joint compound and tape to seal seams between panels.
Insulation: The presence and type of insulation within the wall cavity (e.g., mineral wool, fiberglass batts), which can contribute to thermal insulation and sound deadening, and often the overall fire rating.
Penetrations: How openings for electrical boxes, plumbing, or ducts are firestopped to maintain the rating.
Fire Resistant Wallboard Standards
The performance and application of fire-resistant wallboard are meticulously governed by a series of standards and building codes. These regulations ensure consistency in testing, reliable performance, and safe construction practices across the industry. Adherence to these standards is not only a legal requirement but also a fundamental aspect of creating fire-safe buildings.
ASTM E119
As touched upon previously, ASTM E119, "Standard Test Methods for Fire Tests of Building Construction and Materials," stands as the cornerstone for evaluating the fire resistance of virtually all building components in North America. Developed by ASTM International (formerly the American Society for Testing and Materials), this standard outlines the precise procedures for subjecting full-scale building elements (like walls, floors, roofs, columns, and beams) to controlled fire conditions in a furnace.
The essence of ASTM E119 lies in its standardized time-temperature curve, which dictates how the furnace temperature must rise over time to simulate a realistic fire scenario. During the test, the assembly is monitored for three critical failure criteria:
Structural Integrity: The assembly must remain stable and not collapse, nor develop through-cracks or openings that could permit the passage of flames or hot gases.
Flame Passage: There should be no sustained flaming on the unexposed (cooler) side of the assembly.
Temperature Rise: The average temperature on the unexposed surface must not exceed a specified increase (typically 250°F or 139°C above ambient), nor can any single point exceed 325°F or 181°C above ambient. This criterion ensures that the assembly provides adequate thermal insulation, preventing ignition of combustible materials on the unexposed side due to heat transfer.
A successful test under ASTM E119 results in a fire resistance rating expressed in hours (e.g., 1-hour, 2-hour), indicating the duration for which the assembly met all the performance criteria.
UL 263
UL 263, "Fire Tests of Building Construction and Materials," is the standard used by Underwriters Laboratories (UL) for their fire resistance testing and certification programs. While distinct from ASTM E119, UL 263 is largely harmonized with it in terms of testing principles and performance criteria. UL is a globally recognized independent safety science company that tests, certifies, and validates products.
When a building assembly (including those incorporating fire-rated wallboard) undergoes UL 263 testing, it is then listed in UL's extensive Fire Resistance Directory. This directory provides detailed specifications for thousands of tested assemblies, including:
The type and thickness of wallboard required.
Framing materials and dimensions.
Fastener types and spacing.
Details for joint treatment and penetrations.
Any required insulation or other components.
Architects, engineers, and building inspectors frequently refer to UL's listings to ensure that specified construction meets the required fire ratings, offering a trusted source for verifying assembly performance.
IBC and NFPA
The application of fire-resistant wallboard in actual construction is ultimately mandated and guided by comprehensive building codes and fire safety standards, most notably the International Building Code (IBC) and standards from the National Fire Protection Association (NFPA).
International Building Code (IBC): The IBC is a model building code widely adopted throughout the United States and in many other countries. It sets minimum requirements for fire protection in new and existing buildings. The IBC specifies where fire-rated walls, floors, and ceilings are required based on building occupancy, height, area, and proximity to property lines. For instance, the IBC dictates fire separation requirements for:
Occupancy separations (e.g., between residential and commercial spaces).
Separations between dwelling units in multi-family buildings.
Corridors, exit enclosures (stairwells), and shaft enclosures.
Hazardous areas (e.g., boiler rooms, storage of flammable materials).
Exterior walls based on fire separation distance.
The IBC directly references ASTM E119 and UL 263 for determining fire resistance ratings, requiring that materials and assemblies used in these critical locations have documented proof of their performance.
National Fire Protection Association (NFPA): The NFPA is a global non-profit organization that develops codes and standards to minimize the possibility and effects of fire and other risks. While the IBC focuses on building construction, NFPA standards often delve into more specific fire safety aspects, including fire alarm systems, sprinkler systems, and fire doors. However, some NFPA standards, such as NFPA 221 (Standard for High Challenge Fire Walls, Fire Walls, and Fire Barrier Walls), directly relate to the design and construction of fire-rated walls. Many of NFPA's codes and standards are adopted by jurisdictions and incorporated into their local building regulations, working in conjunction with the IBC to create a comprehensive framework for fire safety.
Choosing the Right Wallboard
Selecting the correct fire-resistant wallboard is a critical decision that impacts not only the safety of a structure but also its compliance with building codes and its long-term performance. It's not a one-size-fits-all choice, and several factors must be carefully considered.
Building Type and Location
The specific nature of the building and the particular area within it are primary determinants for wallboard selection.
Residential vs. Commercial: Residential buildings, especially single-family homes, may have less stringent fire-rating requirements than multi-family apartments, condominiums, or commercial structures. High-rise commercial buildings, hospitals, schools, and large assembly venues typically demand higher fire ratings and more robust fire-rated assemblies due to the higher occupancy loads and complexities of evacuation.
Occupancy Type: Different occupancy classifications (e.g., A for assembly, B for business, R for residential, I for institutional) as defined by building codes have varying fire safety requirements. A hospital (institutional) will have significantly different needs for fire separation than a small retail store (mercantile).
Specific Room or Area: Within any building, certain areas inherently pose a higher fire risk or require greater protection. For instance, boiler rooms, electrical closets, laundry rooms, or storage areas for flammable materials often require higher fire ratings than standard office spaces or bedrooms. Similarly, exit corridors, stairwells, and elevator shafts are critical pathways for evacuation and emergency access, thus demanding stringent fire-rated enclosures.
Exterior Walls: In some cases, exterior walls, particularly those close to property lines or other buildings, may also require a fire resistance rating to prevent fire spread between structures.
Code Requirements
Building codes are the ultimate authority in dictating where and what type of fire-rated wallboard must be used. Ignoring or misinterpreting these requirements can lead to severe penalties, project delays, and, most importantly, unsafe conditions.
Jurisdictional Adoption: Always consult the locally adopted building code (e.g., the specific version of the International Building Code, or local amendments) and any relevant fire codes in your project's jurisdiction. Requirements can vary by city, county, or state.
Required Ratings: The code will explicitly state the required fire resistance rating (e.g., 1-hour, 2-hour) for specific walls, floor/ceiling assemblies, and shaft enclosures based on the building's characteristics and use.
Assembly Details: Building codes often refer to listed fire-rated assemblies from recognized testing agencies (like UL, Intertek, or FM Global). It's crucial not just to select the correct type of wallboard but to ensure the entire assembly—including framing, number of layers, fastener type and spacing, joint treatment, and any required insulation or firestopping for penetrations—matches a tested and listed design that achieves the specified rating.
Special Considerations: Codes also address specific scenarios such as firestopping around penetrations (e.g., pipes, conduits, electrical boxes), fire-rated doors and frames within fire walls, and fire-rated access panels.
Practical Tips
Beyond strict code compliance, several practical considerations can influence the optimal choice of fire-resistant wallboard:
Cost-Effectiveness: While safety is paramount, project budgets are a reality. Compare the cost of different wallboard types and assembly designs that meet the required fire rating. Sometimes, a slightly more expensive board might allow for a thinner assembly, saving space or simplifying construction.
Additional Properties: Consider if the wallboard needs to offer more than just fire resistance. Do you need enhanced moisture resistance (e.g., for bathrooms or basements)? Mold resistance? Impact resistance (for high-traffic areas)? Or perhaps improved acoustic performance? MGO board, for example, often provides excellent fire, moisture, and mold resistance.
Installation Ease: While all wallboard installation requires care, some types might be heavier or more challenging to cut. Consider the specific installation environment and the experience of your crew.
Availability: Ensure the chosen wallboard type and any specialized components for the assembly are readily available from suppliers in your area to avoid project delays.
Consultation: When in doubt, always consult with building code officials, fire safety engineers, architects, or experienced general contractors who specialize in fire-rated construction. Their expertise can be invaluable in navigating complex requirements and ensuring the safety and compliance of your project.
Installation and Mistakes
The effectiveness of fire-resistant wallboard in providing passive fire protection hinges almost entirely on its correct installation. Even the highest-rated materials will fail prematurely if improperly installed, rendering their protective qualities moot. Adhering to manufacturer specifications and recognized industry best practices is crucial for ensuring a fire-rated assembly performs as intended during a fire event.
Best Practices
Proper installation of fire-resistant wallboard requires attention to detail and adherence to specific techniques that differ from standard drywall installation.
Follow Tested Assembly Designs: This is paramount. Always refer to the specific fire-rated assembly design (from UL, Intertek, FM Global, or an approved engineering judgment) that achieves the required rating. This design will specify the exact type and thickness of wallboard, the number of layers, framing type (wood or steel, and gauge/dimensions), fastener type, length, and spacing, and the details for joint treatment and corner construction. Deviating from these tested designs invalidates the fire rating.
Proper Fastener Selection and Spacing: Use the specified type, length, and gauge of screws or nails. Fasteners must penetrate deep enough into the framing and be spaced precisely according to the assembly design. Too few fasteners, or fasteners that are too short, can lead to the board pulling away from the framing under fire conditions.
Correct Joint Treatment: All joints between panels, including horizontal and vertical seams, must be taped and covered with fire-rated joint compound. This creates a continuous membrane that prevents the passage of flames and hot gases. Even small gaps can compromise the integrity of the fire barrier.
Fire-Rated Caulk and Sealants: Use specified fire-rated caulk or sealants at the perimeter of the wall where it meets floors, ceilings, and intersecting walls, as well as around all penetrations (pipes, conduits, electrical boxes). These products expand in heat to seal openings and maintain the fire rating.
Adequate Edge Support: Ensure all edges of the wallboard panels are properly supported by framing or blocking. This prevents the edges from curling or separating during a fire, which could create pathways for flame spread.
Layering (for Multi-Layer Assemblies): If the assembly requires multiple layers of wallboard, ensure that the joints of successive layers are staggered. This means the seams of the outer layer should not align with the seams of the inner layer, creating a more robust and continuous fire barrier.
Accurate Cutting: Cut wallboard accurately to fit tightly against adjacent surfaces and around openings. Gaps, even small ones, must be properly sealed with fire-rated materials.
Protection of Openings: All openings for electrical boxes, plumbing, HVAC ducts, and other services must be protected with approved firestopping systems that match the rating of the wall. This might involve fire-rated electrical boxes, fire collars for pipes, or specific wraps for ducts.
Common Errors
Unfortunately, mistakes during installation are common and can severely compromise the fire safety of a building. Awareness of these pitfalls can help contractors and homeowners avoid critical errors.
Ignoring Tested Assembly Details: The most significant mistake is assuming any fire-rated drywall installed "generally correctly" will achieve the desired rating. Each tested assembly is unique, and deviations, however minor they seem, can nullify its performance.
Improper Fastener Usage: Using the wrong type, size, or too few fasteners, or incorrect spacing, can cause the wallboard to detach prematurely under fire conditions.
Incomplete Joint Treatment: Failing to properly tape and mud all joints, or using non-fire-rated compound, creates weaknesses in the fire barrier where flames and hot gases can quickly penetrate.
Neglecting Firestopping at Penetrations: Leaving gaps around pipes, wires, and electrical outlets unsealed, or using non-fire-rated caulk, allows fire and smoke to bypass the wallboard. This is a critical and often overlooked failure point.
Unsealed Perimeters: Not sealing the perimeter of the wall assembly where it meets structural elements (floor, ceiling, columns) creates paths for fire and smoke to spread around the intended barrier.
Incorrect Layering (for multi-layer systems): Not staggering joints in multi-layer installations significantly reduces the effectiveness of the fire barrier. The continuity of the barrier is compromised if joints align.
Damaged Wallboard: Installing panels that are visibly damaged (e.g., broken corners, crushed edges) can create inherent weaknesses in the fire barrier.
Mixing Components: Using components (e.g., a different brand of wallboard, different type of insulation, or different framing material) that were not part of the original tested assembly without proper engineering review.
Lack of Inspection: Failing to have fire-rated assemblies inspected by qualified building officials at appropriate stages of construction can mean errors go undetected until it's too late.
FAQ
Here are answers to some of the most frequently asked questions about fire-resistant wallboard:
Q: What is the difference between fire resistant and regular drywall?
A: The main difference lies in their composition and performance under fire conditions. Regular drywall is made primarily of gypsum and paper. While gypsum naturally releases water as steam to slow heat transfer, fire-resistant wallboard (like Type X or Type C) includes additional reinforcing materials, such as fiberglass fibers, within its gypsum core. These additives help the board maintain its structural integrity for a longer period when exposed to high heat, providing enhanced fire resistance ratings (e.g., 1-hour, 2-hour).
Q: Can you paint over fire resistant wallboard?
A: Yes, absolutely. Fire-resistant wallboard can be painted, textured, or wallpapered just like regular drywall. The surface is designed to accept standard finishes without compromising its fire-resistant properties. Ensure the surface is properly prepared (taped, mudded, sanded, and primed) before applying finishes for best results.
Q: How do you know if your wallboard meets fire codes?
A: To ensure your wallboard meets fire codes, you need to verify two main things:
The Wallboard Type: Look for markings on the back of the board itself, or check the product specifications from the manufacturer. It should clearly state "Type X," "Type C," or be identified as a fire-rated magnesium oxide (MGO) board.
The Assembly Rating: More critically, the entire wall or ceiling assembly (not just the board) must be designed and constructed according to a tested and listed fire-rated assembly from a recognized agency like UL (Underwriters Laboratories), Intertek, or FM Global. Building plans and specifications should reference these specific assembly designs, and a building inspector will verify adherence to these plans during construction.
Q: Where should you install fire rated drywall in a home?
A: In residential settings, fire-rated drywall is typically required in areas designed to contain or slow the spread of fire for safety. Common locations include:
Walls separating a garage from the living space: Often a 1-hour rating.
Walls around furnaces, water heaters, or utility closets: Especially in multi-family dwellings.
Walls and ceilings in basements that are part of a multi-unit dwelling.
Walls separating individual dwelling units in multi-family homes, apartments, or condominiums.
Walls enclosing stairwells or other exit routes in multi-story homes.
Sometimes on ceilings directly above furnaces or other heat-producing appliances.
Always consult your local building codes and an architect or contractor to determine the exact requirements for your specific home and location.
Q: Does fire resistant drywall stop smoke?
A: While fire-resistant drywall is excellent at impeding the sperad of flames and heat, its ability to stop smoke is highly dependent on the completeness of the entire assembly. A fire-rated wall, when properly sealed with fire-rated caulk at all joints and penetrations (such as around electrical boxes, pipes, and ducts), will significantly reduce smoke transfer. However, if there are unsealed gaps, cracks, or improperly firestopped penetrations, smoke can still find its way through. Therefore, effective smoke compartmentalization relies not just on the fire-rated board but on the meticulous sealing of the entire fire-rated assembly.
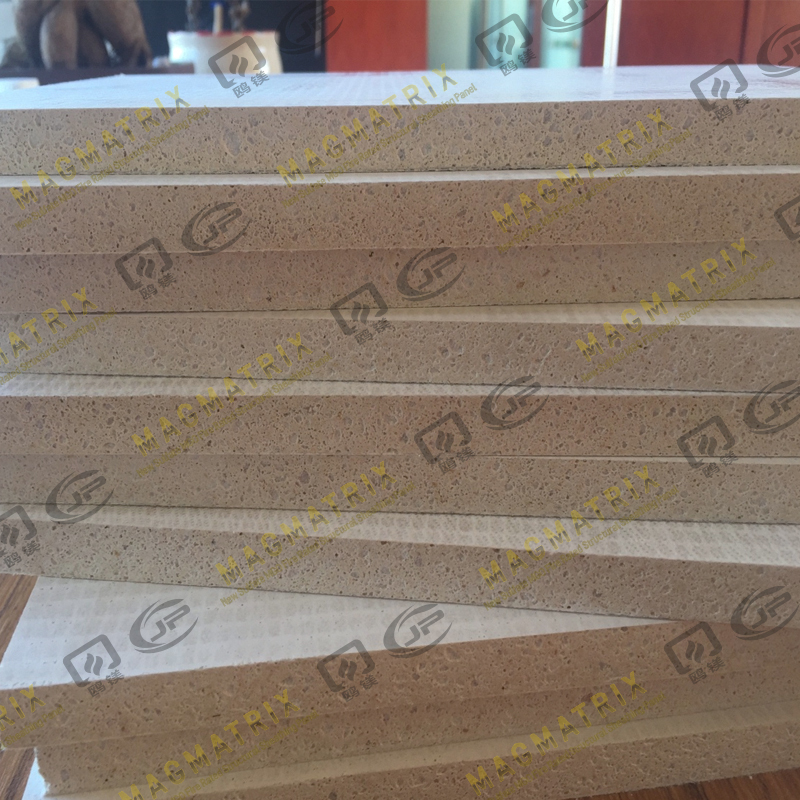 BMSC 517 New Sulfate MgO Board
BMSC 517 New Sulfate MgO Board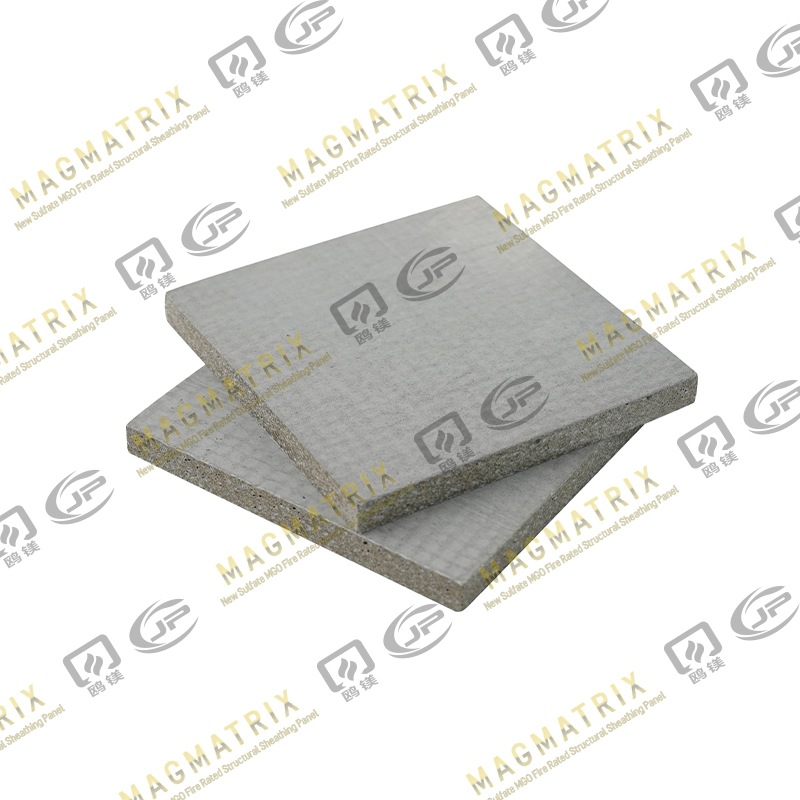 Multi-Support MgO Wall Sheathing Board
Multi-Support MgO Wall Sheathing Board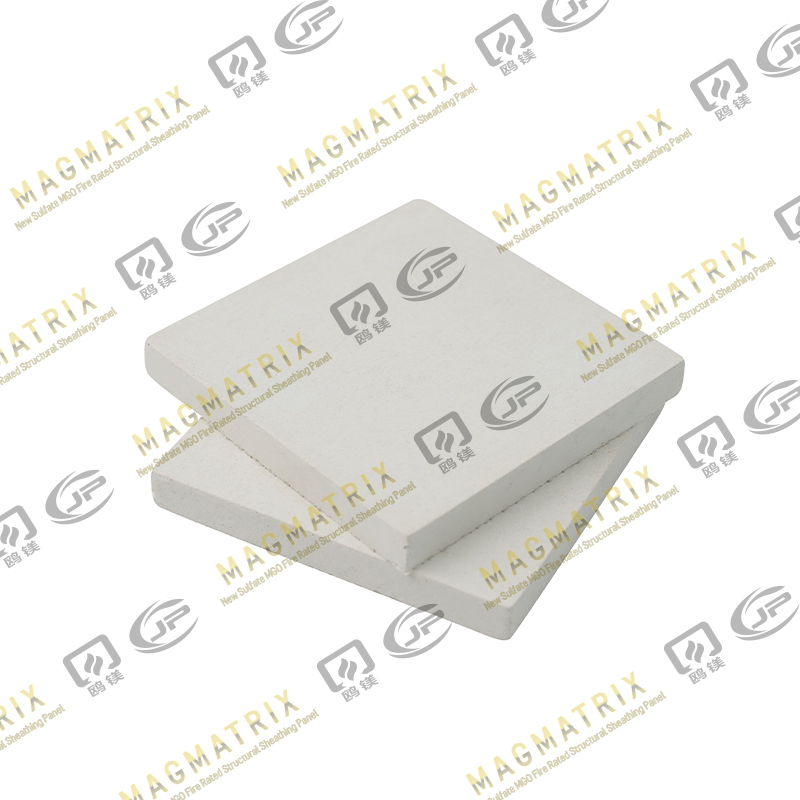 Perseverance MgO Wall Sheathing Board
Perseverance MgO Wall Sheathing Board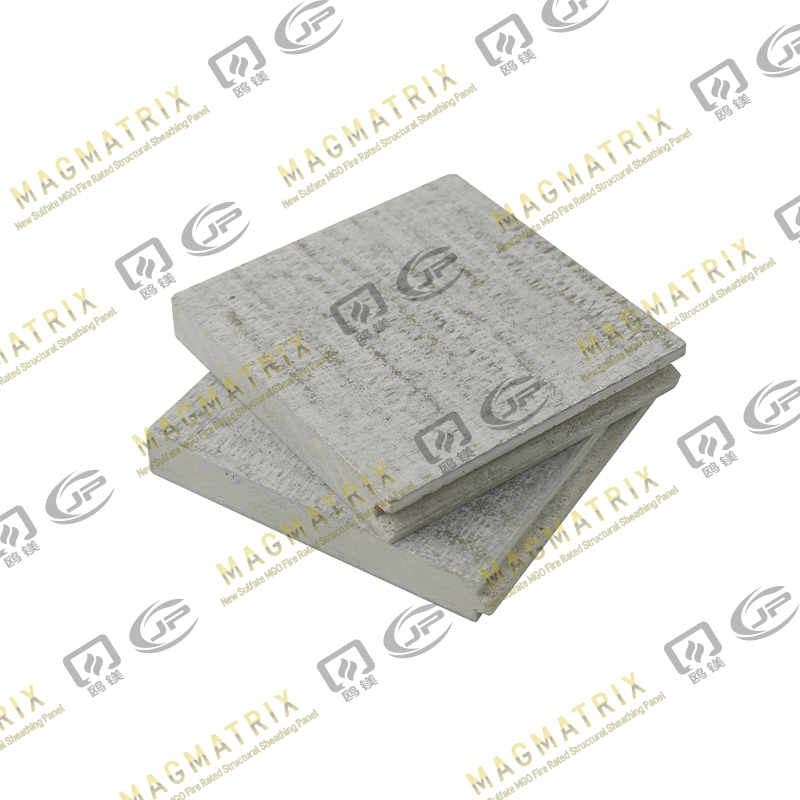 Multi-Support MgO Subfloor Sheathing Board
Multi-Support MgO Subfloor Sheathing Board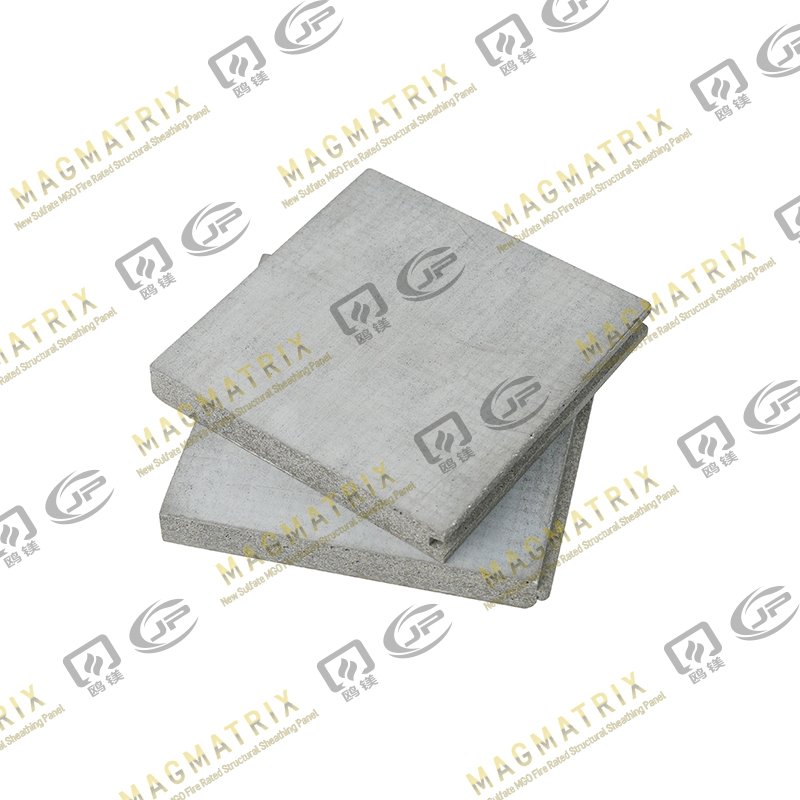 Perseverance MgO Subfloor Sheathing Board
Perseverance MgO Subfloor Sheathing Board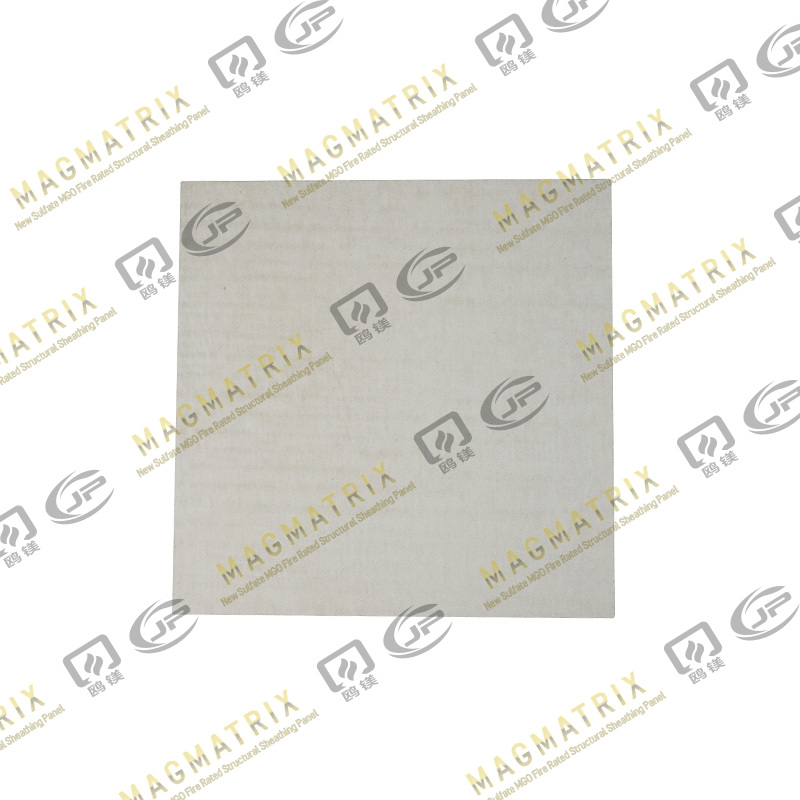 MagMatrix MgO Underlayment Panel/board
MagMatrix MgO Underlayment Panel/board


 English
English русский
русский Español
Español
