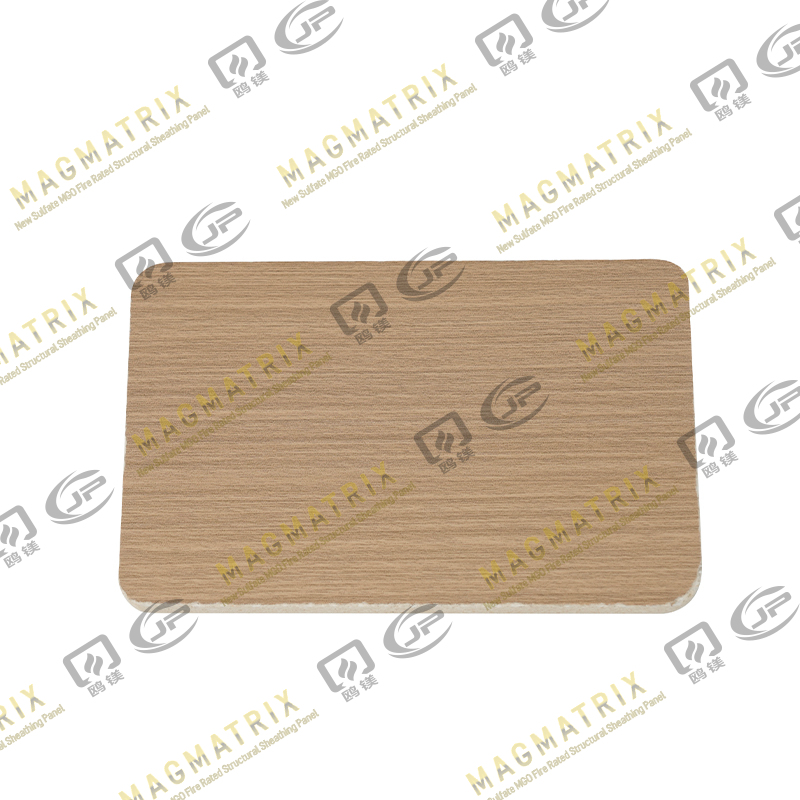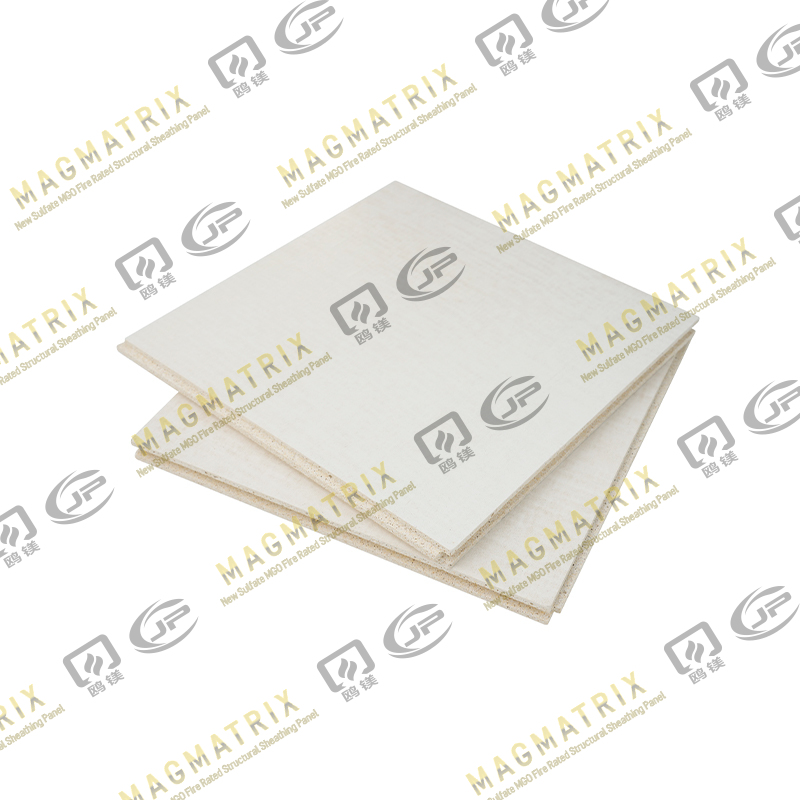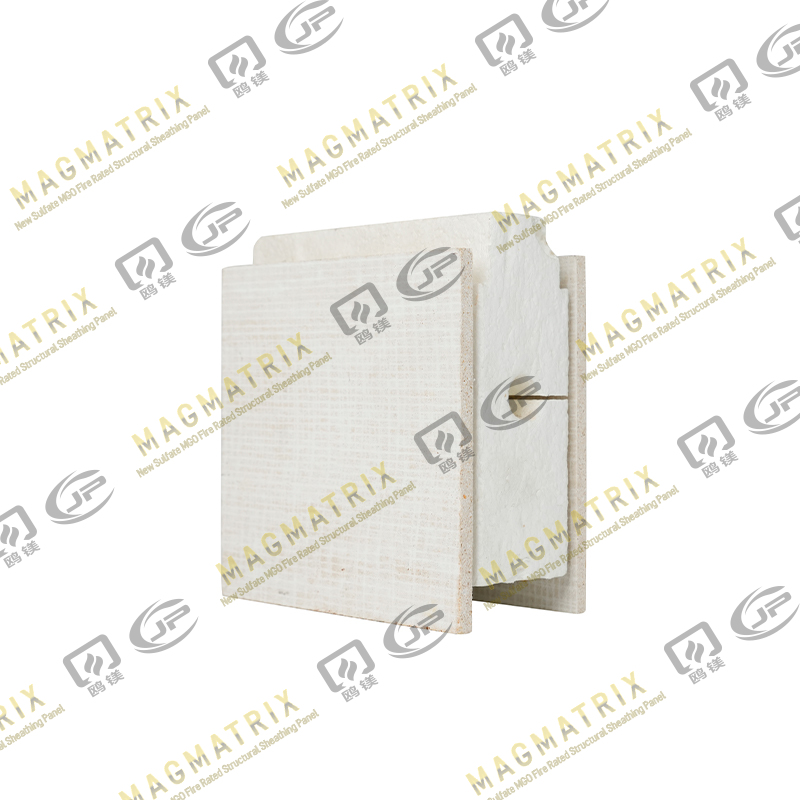
This article provides a comprehensive overview of Magnesium Oxide (MgO) sheathing board, a modern building material gaining traction for exterior wall applications. It delves into the unique properties of MgO board, including its exceptional fire and moisture resistance, durability, and eco-friendly characteristics. The article also addresses its suitability for various climates and building types, compares it to traditional sheathing materials like OSB and plywood, and outlines key considerations for installation. Finally, it highlights emerging trends and innovations in MgO board technology, offering insights for builders and homeowners looking for advanced, sustainable, and high-performance exterior wall solutions in 2025.
Key Takeaways
- Superior Fire Resistance: MgO boards are non-combustible, with high fire ratings (often 1-4 hours) and do not emit toxic fumes when exposed to fire, making them a top choice for fire-prone areas.
- Excellent Moisture Resistance: While not entirely waterproof, MgO board (especially sulfate-based formulations) resist water absorption, preventing warping, swelling, mold, and mildew, which is crucial for exterior applications.
- Durability and Stability: MgO boards offer high strength, dimensional stability, and resistance to impact, biological degradation (mold, insects), and freeze-thaw cycles, contributing to a longer lifespan for exterior walls.
- Eco-Friendly Choice: Made from naturally abundant materials, MgO boards have a lower carbon footprint in production, are recyclable, and do not contain harmful chemicals like formaldehyde or asbestos, aligning with green building standards.
- Versatile Application (with caveats): MgO board can be used for exterior wall sheathing, but it is generally recommended as a substrate and must be protected from direct, prolonged exposure to harsh weather conditions (sunlight, rain, wind) by an additional layer of cladding or coating.
- Cost vs. Value: While the initial cost of MgO boards can be higher than OSB or plywood, their long-term benefits in terms of durability, reduced maintenance, and enhanced safety can lead to overall cost savings.
- Installation Considerations: MgO boards are relatively lightweight and easy to cut with standard tools, but proper sealing of joints and protection from direct weather exposure are crucial for optimal performance in exterior applications.
- 2025 Trends: Innovations include new formulations for enhanced performance, increased focus on sound insulation, and growing adoption in smart sheathing systems and exterior cladding.
Key Factors for Exterior Wall Sheathing
Choosing the right exterior wall sheathing material is a critical decision that impacts the structural integrity, energy efficiency, safety, and longevity of a building. Several interconnected factors must be carefully considered to ensure the selected material aligns with the project’s specific needs and environmental conditions.
Climate
The local climate plays a paramount role in determining the most suitable sheathing material.
- Hot Climates: In regions with high temperatures and intense sunlight, sheathing needs to contribute to thermal resistance to reduce heat gain, thereby lowering cooling costs. Materials that do not degrade under UV exposure and can withstand heat expansion and contraction are important. Moisture management is still a concern, particularly in hot and humid areas, to prevent mold and mildew growth within the wall assembly.
- Cold Climates: In cold regions, sheathing’s primary role shifts to maximizing thermal insulation to prevent heat loss and minimize heating costs. Resistance to freeze-thaw cycles is crucial to prevent material degradation. Sheathing must also manage condensation effectively to avoid moisture accumulation within the wall, which can lead to rot, mold, and reduced insulation performance.
- Wet/Humid Climates: Areas experiencing heavy rainfall, high humidity, or frequent fog demand sheathing materials with exceptional moisture resistance. The material should not absorb water, swell, warp, or promote the growth of mold and mildew. Proper drainage and ventilation within the wall system are also critical in these environments.
- Windy Climates: Coastal or high-wind areas require sheathing that can withstand significant wind loads and provide robust bracing to the structural frame. Materials with high shear strength and secure fastening capabilities are essential to prevent structural damage during storms.
Building Type
The intended use and design of the building significantly influence sheathing material selection.
- Residential Homes: For single-family homes, factors like energy efficiency, fire safety, and cost-effectiveness are often prioritized. Ease of installation for contractors and long-term durability for homeowners are also key considerations.
- Commercial Buildings: Commercial structures, especially those with multiple stories, often have stricter building codes regarding fire resistance, structural stability, and sometimes sound attenuation. Sheathing for commercial buildings needs to meet demanding performance criteria and may involve specialized fire-rated assemblies.
- Industrial Facilities: Industrial buildings might require sheathing that can withstand specific environmental conditions, such as chemical exposure, high humidity, or extreme temperatures, depending on the processes housed within. Durability and low maintenance are often critical.
- Public/Institutional Buildings: Schools, hospitals, and other public buildings have stringent safety regulations, particularly concerning fire safety and indoor air quality. Sheathing materials that are non-combustible and do not emit harmful volatile organic compounds (VOCs) are preferred.
Cost
Cost is almost always a significant factor, but it should be viewed from a holistic perspective rather than just the initial purchase price.
- Material Cost: This is the upfront price per sheet or unit of the sheathing material. OSB and plywood are generally the most budget-friendly options initially. MgO board can have a higher material cost but offers long-term benefits.
- Installation Cost: Consider labor costs, specialized tools, and the time required for installation. Some materials might be heavier or require specific fastening methods, affecting labor expenses.
- Long-Term Savings: Evaluate the potential for long-term savings through improved energy efficiency (reduced heating/cooling bills), lower maintenance requirements due to durability, and reduced risk of damage from fire or moisture. A higher upfront cost for a superior material might result in significant savings over the lifespan of the building.
- Waste and Disposal: Factor in the cost of waste generated during installation and its disposal, as some materials might produce more off-cuts or require special disposal methods.
Durability
Durability refers to the sheathing’s ability to withstand various stressors over its lifespan without significant degradation.
- Structural Integrity: The sheathing must contribute to the building’s structural integrity by providing shear strength and resistance to racking.
- Resistance to Elements: This includes resistance to moisture (water absorption, swelling, rot), insects (termites, carpenter ants), fungal growth (mold, mildew), and UV degradation.
- Impact Resistance: Especially for areas prone to hailstorms or accidental impacts, the sheathing’s ability to resist dents and punctures is important.
- Dimensional Stability: The material should not warp, cup, or shrink excessively with changes in temperature and humidity, as this can compromise the entire wall assembly and cladding.
Energy Efficiency
The sheathing’s contribution to the building’s thermal performance is crucial for energy conservation and occupant comfort.
- Insulative Properties: While sheathing is not primary insulation, some materials offer a higher R-value (thermal resistance) than others, which can contribute to the overall wall assembly’s insulation performance.
- Air Barrier: Effective sheathing, when properly sealed, can act as an air barrier, preventing uncontrolled air leakage (infiltration and exfiltration). This significantly reduces heat loss in winter and heat gain in summer, leading to lower energy bills.
- Thermal Bridging: The sheathing’s ability to reduce thermal bridging (paths where heat can escape through framing members) can also improve overall wall performance. Some advanced sheathings might incorporate continuous insulation.
Fire and Moisture Resistance
These are often critical safety and longevity factors.
- Fire Resistance: The sheathing’s ability to resist ignition, slow down flame spread, and maintain structural integrity during a fire is paramount, especially in fire-prone areas or for commercial buildings with stringent codes. Fire ratings (e.g., Class A, 1-hour rating) are important metrics. Non-combustible materials are highly desirable.
- Moisture Resistance: Preventing moisture penetration into the wall cavity is essential to avoid structural damage, mold growth, and compromised insulation. Sheathing should resist water absorption, dry quickly if exposed to moisture, and not support biological growth. Different levels of moisture resistance are available, from basic water repellency to materials that can withstand prolonged exposure without degradation. The interaction with a building’s weather-resistive barrier (WRB) is also key here.
What Is Exterior Wall Sheathing?
Exterior wall sheathing, often simply referred to as “sheathing,” is a fundamental component of a building’s outer envelope. It refers to the layer of rigid material, typically panels or boards, that is affixed to the exterior side of the framing studs (wood or steel) before the final exterior cladding (siding, brick, stucco, etc.) is installed. While often hidden from view once a building is complete, its role is indispensable to the performance and longevity of the entire structure.
Purpose
The primary purposes of exterior wall sheathing are multi-faceted and critical to a well-constructed building:
- Structural Bracing and Shear Strength: One of the most vital functions of sheathing is to provide lateral bracing and shear strength to the wall frame. Without sheathing, a framed wall would be highly susceptible to racking (diagonal distortion) under lateral loads from wind, seismic activity, or even the weight of the roof. The sheathing ties the individual studs together, creating a rigid diaphragm that helps transfer these forces down to the foundation, preventing the building from collapsing or deforming.
- Substrate for Cladding: Sheathing provides a continuous, stable, and flat surface to which exterior cladding materials (such as vinyl siding, wood siding, stucco lath, brick ties, or stone veneers) can be securely attached. This ensures that the cladding lays flat, is properly installed, and performs as intended.
- Foundation for Weather-Resistive Barrier (WRB): Sheathing typically serves as the substrate for the weather-resistive barrier (WRB), often referred to as house wrap or building paper. The WRB is installed over the sheathing to provide a secondary line of defense against water penetration and to manage moisture within the wall assembly, directing any bulk water that gets past the cladding down and out.
- Thermal Performance Enhancement: While not primary insulation, sheathing can contribute to the wall’s overall thermal performance. Some types of sheathing offer inherent insulative value, while others, when properly sealed, significantly reduce uncontrolled air leakage (infiltration and exfiltration), which is a major cause of energy loss in buildings.
- Fire Resistance (for certain types): Depending on the material, sheathing can provide a significant level of fire resistance, slowing the spread of flames and protecting the structural elements of the building in the event of a fire. This is particularly true for materials like gypsum and Magnesium Oxide (MgO) boards.
- Sound Attenuation: Some sheathing materials can also help reduce the transmission of exterior noise into the building, contributing to a quieter indoor environment.
Importance
The importance of exterior wall sheathing cannot be overstated, as it directly impacts several key aspects of a building’s performance and inhabitability:
- Building Safety and Integrity: By providing structural stability, sheathing helps a building resist environmental forces like high winds and earthquakes, ensuring the safety of occupants and the longevity of the structure. A building without adequate sheathing is vulnerable to collapse or severe structural damage.
- Durability and Longevity of the Wall System: Sheathing protects the interior wall components from external elements, enhancing the overall durability of the wall assembly. It prevents moisture from reaching the framing, minimizing the risk of rot, mold, and insect infestation, thereby extending the lifespan of the building.
- Energy Efficiency: A properly installed sheathing system, especially when combined with an effective air barrier and insulation, significantly reduces energy consumption for heating and cooling. This translates into lower utility bills for homeowners and businesses and contributes to environmental sustainability.
- Indoor Environmental Quality (IEQ): By controlling moisture and preventing mold growth, sheathing contributes to healthier indoor air quality. Materials that do not off-gas harmful chemicals also support better IEQ.
- Code Compliance: Building codes universally require sheathing for structural purposes and often specify minimum performance standards for fire, moisture, and structural strength, making sheathing an unavoidable and essential component of modern construction.
- Aesthetics and Finish Quality: By providing a smooth and stable base, sheathing ensures that the exterior cladding can be installed evenly and securely, contributing to the overall aesthetic appeal and finish quality of the building.
Types of Exterior Wall Materials
The market offers a range of materials for exterior wall sheathing, each with its unique properties, advantages, and limitations. Understanding these differences is crucial for selecting the most appropriate option for a given project.
OSB (Oriented Strand Board)
- Description: OSB is a widely used engineered wood product made from rectangular wood strands arranged in cross-oriented layers and bonded together with waterproof adhesives under heat and pressure. It’s often distinguishable by its rough, textured surface and the visible wood strands.
- Characteristics:
- Cost-Effective: Generally the most budget-friendly sheathing option.
- Structural Strength: Provides good shear strength and rigidity, making it effective for bracing walls against lateral loads.
- Uniformity: More uniform in density and strength than plywood, with fewer voids.
- Moisture Sensitivity: While modern OSB often incorporates moisture-resistant resins, it can still swell and lose structural integrity if exposed to prolonged moisture, especially at edges.
- Vapor Permeability: Typically has a low vapor permeability, which can be beneficial in some climates for vapor control but requires careful detailing for moisture management.
- Typical Uses: Extremely common for residential and light commercial wall sheathing.
Plywood
- Description: Plywood is another engineered wood product constructed from thin sheets (veneers) of wood, cross-laminated and bonded together with adhesives. The alternating grain direction of each layer enhances its strength and stability.
- Characteristics:
- Strength and Durability: Known for its high strength-to-weight ratio, excellent impact resistance, and good structural performance.
- Dimensional Stability: Generally more dimensionally stable than OSB and less prone to swelling or delamination when exposed to moisture, though it’s still wood-based.
- Nail Holding: Offers excellent nail and screw holding capabilities.
- Cost: Often slightly more expensive than OSB.
- Grades: Available in various grades, with exterior-grade plywood (using waterproof glues) being essential for sheathing applications.
- Typical Uses: Widely used for structural wall sheathing, roof sheathing, and subflooring, particularly where higher impact resistance or better moisture performance than standard OSB is desired.
MgO Board (Magnesium Oxide Board)
- Description: Magnesium Oxide board, or mag board, is a mineral-based sheathing material gaining significant popularity. It’s primarily composed of magnesium oxide, magnesium chloride (or sulfate), perlite, and wood fibers, formed into a solid board.
- Characteristics:
- Exceptional Fire Resistance: Non-combustible with very high fire ratings (often 1-4 hours), making it ideal for fire-prone areas and stricter building codes. Does not emit toxic fumes when burning.
- High Moisture Resistance: Naturally resistant to water, mold, mildew, and rot. It does not swell, warp, or delaminate when exposed to moisture (sulfate-based formulations are particularly stable).
- Dimensional Stability: Highly stable with minimal expansion or contraction due to temperature or humidity changes.
- Durability and Strength: Offers good impact resistance and compressive strength.
- Eco-Friendly: Made from naturally occurring minerals, free of asbestos, formaldehyde, and silica. Lower energy consumption in manufacturing compared to some traditional materials.
- Breathability: Can be more vapor permeable than OSB or plywood, allowing walls to “breathe” and dry out.
- Cost: Generally higher in material cost than OSB or plywood, but potentially offers long-term savings in maintenance and safety.
- Weather Exposure: While moisture resistant, it’s typically recommended to protect MgO board from prolonged direct exposure to rain and UV light through prompt cladding installation to maintain optimal performance and appearance.
- Typical Uses: Increasingly used for exterior wall sheathing, interior wall boards, subflooring, and as a substrate for various finishes, especially where fire and moisture resistance are paramount.
Fiberboard (Fiberboard Sheathing)
- Description: Fiberboard sheathing, also known as asphalt-impregnated fiberboard or insulating fiberboard, is made from wood fibers that are processed and pressed into panels, often with an asphalt or wax impregnation for water resistance.
- Characteristics:
- Insulative Value: Offers some inherent R-value, contributing to the wall’s thermal performance (though less than dedicated insulation).
- Cost-Effective: Often an economical option.
- Sound Dampening: Provides a degree of sound attenuation.
- Moisture Resistance: The asphalt impregnation provides some water resistance, but it’s generally less robust against moisture than plywood or MgO board and can be susceptible to fungal growth if consistently wet.
- Structural Limitations: Typically has lower structural racking strength compared to OSB, plywood, or MgO board, and may require additional structural bracing (e.g., let-in bracing or metal straps) depending on local codes and building design.
- Typical Uses: Used in residential construction, particularly where some added insulation and sound deadening are desired, and where primary structural bracing is provided by other means or where code allows its use with supplemental bracing.
Gypsum (Gypsum Sheathing / Exterior Gypsum Board)
- Description: Exterior gypsum sheathing is a non-combustible core of gypsum plaster, often reinforced with fiberglass, sandwiched between paper facers or fiberglass mats (for enhanced moisture and mold resistance). It’s distinct from interior drywall.
- Characteristics:
- Excellent Fire Resistance: Inherently non-combustible and provides strong fire ratings.
- Mold and Moisture Resistance: Modern exterior gypsum boards (especially those with fiberglass mats) are engineered to resist moisture absorption and mold growth, making them suitable for exterior exposure as a substrate for various claddings.
- Dimensional Stability: Very stable and resistant to warping or buckling.
- Sound Control: Offers good sound attenuation properties.
- Ease of Installation: Relatively easy to cut and install.
- Structural Bracing: Provides some structural bracing, but its shear strength might be lower than wood-based panels for the same thickness, and it may also require supplemental bracing depending on code requirements.
- Surface: Often has a water-repellent core or treated surfaces.
- Typical Uses: Primarily used as a non-structural sheathing directly behind various exterior finishes like stucco, EIFS (Exterior Insulation and Finish Systems), masonry, or siding, particularly in commercial buildings or where fire resistance is a high priority. It acts as an excellent substrate and helps manage moisture under the cladding.
Best Exterior Wall Sheathing for Different Needs
Selecting the optimal sheathing material requires aligning its unique properties with the specific demands of the project, climate, and budget. Here’s a breakdown of the best choices for different scenarios:
Hot Climates
In hot climates, the primary concerns for sheathing are minimizing heat gain, managing moisture (especially in humid regions), and ensuring durability under constant UV exposure and temperature fluctuations.
- MgO Board (Magnesium Oxide Board): An excellent choice for hot and humid climates. Its inherent resistance to moisture, mold, and mildew makes it superior in preventing degradation from humidity. While it doesn’t provide significant R-value, its dimensional stability under heat and its resistance to biological growth are major advantages. It also supports wall systems that can “breathe,” allowing any trapped moisture to escape. Proper installation with a robust WRB and thoughtful cladding is key to protect it from direct, prolonged UV exposure.
- Plywood: A solid traditional option. Exterior-grade plywood with waterproof glues performs well in resisting swelling and delamination, even in humid conditions. It offers good structural integrity and a stable base for various claddings. When combined with an effective radiant barrier or continuous insulation on the exterior, it can contribute to reducing heat transfer.
- Gypsum Sheathing (Fiberglass Mat): For hot and humid climates, fiberglass-mat faced exterior gypsum sheathing offers excellent mold and moisture resistance. While not typically a structural panel (often requiring supplemental bracing), it provides a stable, non-combustible substrate that performs well in high humidity without degrading.
Cold Climates
In cold climates, sheathing plays a crucial role in preventing heat loss, managing condensation, and withstanding freeze-thaw cycles.
- OSB (Oriented Strand Board) or Plywood with Continuous Insulation: These are the most common and effective choices. When combined with continuous insulation (CI) installed on the exterior of the sheathing, they form a highly energy-efficient wall assembly. The OSB or plywood provides the necessary structural bracing and a substrate for the WRB, while the CI drastically reduces thermal bridging through the studs, leading to superior thermal performance and minimized condensation risk within the wall cavity.
- Insulated Sheathing (e.g., rigid foam board sheathing with an integrated OSB/plywood layer): Some manufacturers offer composite sheathing products that integrate a layer of rigid foam insulation directly onto an OSB or plywood panel. These streamline installation, providing both structural bracing and continuous insulation in one product, making them very effective in cold climates for meeting higher energy codes.
- MgO Board (Magnesium Oxide Board): While not providing significant R-value on its own, MgO board’s dimensional stability and resistance to freeze-thaw cycles make it a durable option. Its breathability can also be an advantage in managing moisture in cold climates, allowing the wall assembly to dry if condensation occurs. It would still require supplementary insulation to meet cold climate energy efficiency targets.
Fire-Prone Areas
For areas susceptible to wildfires or buildings with strict fire safety codes, sheathing material with high fire resistance is paramount.
- MgO Board (Magnesium Oxide Board): This is the standout choice for fire-prone areas. MgO board is inherently non-combustible, has exceptionally high fire ratings (often 1 to 4 hours), and does not release toxic fumes when exposed to fire. Its mineral composition means it will not contribute to the fuel load of a building, offering superior protection against flame spread and heat transfer.
- Gypsum Sheathing (Exterior Gypsum Board): Another excellent non-combustible option. Gypsum’s core contains water molecules that, when heated, convert to steam, resisting the spread of fire. Exterior gypsum boards are specifically designed for outdoor exposure behind cladding and offer high fire resistance, making them suitable for commercial buildings or residential projects in high-risk zones.
Budget-Friendly Options
When cost is a primary driver, while still needing to meet basic structural and protective requirements, certain materials offer better upfront value.
- OSB (Oriented Strand Board): Undisputedly the most budget-friendly option for structural wall sheathing. Its widespread availability, ease of installation, and low material cost make it the go-to choice for cost-conscious residential and light commercial projects where code compliance for structural integrity is met.
- Fiberboard (Insulating Fiberboard Sheathing): If some modest insulative value is desired on a tight budget, and local codes permit its use with appropriate structural bracing (e.g., corner bracing or metal straps), asphalt-impregnated fiberboard can be a very economical choice. It’s less common for primary structural sheathing in new construction today but can be found.
Important Note: While budget-friendly options save on initial material costs, it’s crucial to consider the total cost of ownership. Superior materials like MgO board, though more expensive upfront, can offer long-term savings through increased durability, reduced maintenance, enhanced energy efficiency, and improved safety, which can outweigh the initial price difference over the lifespan of the building.
Exterior Wall Sheathing Installation
Proper installation of exterior wall sheathing is as critical as selecting the right material. Even the most advanced sheathing will fail to perform optimally if not installed correctly. Adhering to manufacturer guidelines and local building codes is paramount.
Preparation
Thorough preparation ensures a smooth, efficient, and structurally sound installation.
- Framing Inspection: Before any sheathing goes up, inspect the wall framing. Ensure that studs are plumb, straight, and properly spaced (typically 16 or 24 inches on center). Check for any twisted or bowed members that could create an uneven surface. All blocking, headers, and cripples should be securely fastened.
- Material Acclimation: For wood-based sheathings like OSB and plywood, allow the panels to acclimate to the job site’s ambient temperature and humidity for at least 24-48 hours prior to installation. This helps minimize expansion or contraction after fastening. While less critical for mineral-based boards like MgO or gypsum, it’s still good practice to store them flat and protected from moisture.
- Safety First: Always wear appropriate personal protective equipment (PPE), including safety glasses, gloves, and dust masks, especially when cutting materials. Ensure a stable work platform.
- Tools: Gather necessary tools: circular saw, measuring tape, chalk line, hammer or pneumatic nail gun (with appropriate fasteners), utility knife, straightedge, and possibly a drill for pilot holes for certain fasteners or materials.
- Layout Planning: Plan the layout of sheathing panels to minimize waste and ensure proper structural connection. Typically, panels are installed vertically, spanning multiple studs, or horizontally with blocking at horizontal joints for structural continuity.
Sealing and Moisture Protection
Managing moisture is arguably the most critical aspect of exterior wall sheathing installation, as water intrusion can lead to mold, rot, and structural damage.
- Weather-Resistive Barrier (WRB): The sheathing itself is usually not the primary water barrier. A continuous weather-resistive barrier (WRB), such as house wrap, asphalt-impregnated felt paper, or fluid-applied membranes, must be installed over the sheathing. This barrier sheds water that penetrates the exterior cladding and prevents it from reaching the sheathing and framing.
- Installation: The WRB should be installed shingle-lap style, starting from the bottom of the wall and overlapping subsequent layers by at least 2-4 inches to ensure water drains outwards. Vertical seams should also be overlapped and taped according to manufacturer instructions.
- Flashing: Proper flashing is essential around all penetrations and openings (windows, doors, utility pipes, vents).
- Window and Door Openings: Use self-adhering flashing tapes or liquid-applied flashing membranes to seal window and door rough openings to the WRB in a shingle-lap fashion. The sill flashing should be installed first, followed by jambs, and then the head, always ensuring water is directed out.
- Penetrations: Seal around any pipes, electrical conduits, or other penetrations with appropriate sealant and/or flashing tape to create a watertight seal.
- Sealing Sheathing Joints (for certain systems): While the WRB is the main moisture barrier, some sheathing systems (e.g., fluid-applied WRBs over gypsum sheathing) involve sealing sheathing joints with tape or sealant prior to applying the liquid membrane to create an air and water-tight substrate. For standard OSB/plywood, the WRB is typically the primary air and water barrier over the sheathing.
- Drainage Plane: Ensure there is a drainage plane behind the cladding (e.g., using furring strips or a dimpled house wrap) to allow any moisture that bypasses the cladding to drain freely downwards and out, preventing it from being trapped against the sheathing.
Fastening and Finishing
Secure fastening ensures the structural integrity and long-term performance of the sheathing.
- Fastener Type and Spacing:
- Use code-approved fasteners (nails or screws) of the correct type and length for the sheathing material and framing. For wood-based sheathing, common nails are often used. For MgO or gypsum sheathing, specific corrosion-resistant screws (e.g., coated screws for exterior use) are often recommended by manufacturers.
- Edge Fastening: Fasteners should be spaced according to local building codes, typically 6 inches on center along all panel edges (where sheathing meets framing members).
- Field Fastening: Fasteners in the field (middle) of the panels are typically spaced 12 inches on center on intermediate studs.
- Corners and Shear Walls: For critical shear wall sections or corners, fastener spacing might be tighter as specified by engineered drawings or local codes.
- Edge Spacing (Expansion Gaps): For wood-based sheathings (OSB and plywood), leave a small gap (e.g., 1/8 inch or as per manufacturer/code) between adjacent panels and around window/door openings. This accounts for potential expansion due to moisture changes and prevents buckling. MgO and gypsum boards are generally more dimensionally stable and may require smaller or no intentional gaps, but follow manufacturer recommendations.
- Cutting and Fitting: Use a circular saw with an appropriate blade for cutting panels to size. Ensure precise cuts around windows, doors, and other openings for a tight fit, which improves structural performance and air sealing.
- Protecting Exposed Sheathing: While most sheathings are designed to withstand some weather exposure during construction, it’s crucial to install the WRB and then the final cladding as promptly as possible. Prolonged exposure to rain, sun, and temperature extremes can degrade the sheathing’s performance and appearance, especially for wood-based materials. Refer to manufacturer guidelines for maximum allowable exposure times.
2025 Trends and Innovations
Eco-Friendly Materials
The push for green building practices and reduced carbon footprints is profoundly influencing sheathing development.
- Expanded Use of MgO Board: Magnesium Oxide board is gaining significant traction due to its inherently eco-friendly composition. Made from abundant natural minerals, its production process typically has a lower embodied energy compared to traditional cement-based products. As awareness of its benefits grows, so does its market share, particularly in projects aiming for LEED certification or other green building standards. Innovations in MgO formulations are focusing on optimizing binders (like magnesium sulfate instead of chloride, which can be corrosive to fasteners in some conditions) to enhance durability and environmental performance even further.
- Recycled Content and Bio-Based Options: Beyond MgO, there’s a growing emphasis on incorporating recycled materials into sheathing. This includes recycled wood fibers in some engineered wood products and even the exploration of bio-based binders or materials like hempcrete or mycelium (fungal-based materials) in more niche or experimental applications. While not yet mainstream for structural sheathing, the trend towards bio-sourced materials is strong.
- Low-VOC and Non-Toxic Formulations: Manufacturers are increasingly committed to producing sheathings that are free from harmful volatile organic compounds (VOCs), formaldehyde, and asbestos. This trend is driven by stricter indoor air quality regulations and a greater consumer demand for healthier living and working environments.
Improved Weather Resistance
With increasingly extreme weather events, sheathing is evolving to offer superior protection against the elements.
- Integrated WRB Systems: The “all-in-one” sheathing products are becoming more common. Systems like Huber’s ZIP System, which combines structural sheathing with an integrated, factory-applied weather-resistive barrier, continue to dominate. Expect more innovations in this area, including enhanced tapes and sealants that offer even greater adhesion and long-term performance, creating a truly continuous air and water barrier in fewer steps.
- Enhanced Water and Moisture Management: Beyond basic water resistance, the focus is on “drainable” and “breathable” systems. Sheathing that facilitates a drainage plane, or has inherent properties that allow walls to dry effectively if moisture penetrates the outer layers, is critical. Innovations in coatings and treatments on OSB and plywood are improving their resilience to incidental moisture exposure during construction.
- Extreme Wind and Impact Resistance: Materials and fastening systems are being engineered to withstand higher wind loads and resist impact from wind-borne debris, especially in hurricane and tornado-prone regions. This often involves denser, stronger sheathing materials or specialized reinforcement integrated into the panels.
- Thermal Breaks and Continuous Insulation Integration: To combat thermal bridging through framing members, sheathing products that incorporate continuous insulation (CI) are becoming more sophisticated. These composite panels offer both structural support and improved thermal performance, helping meet stringent energy codes.
Smart Sheathing Systems
The integration of technology into building materials is an exciting frontier for 2025.
- Embedded Sensors: While still emerging, the concept of “smart sheathing” involves embedding sensors directly into panels to monitor key performance indicators. These sensors could track:
- Moisture Levels: Real-time data on moisture content within the wall cavity, alerting builders or homeowners to potential leaks or condensation issues before they become major problems.
- Temperature: Monitoring temperature fluctuations to assess the effectiveness of the insulation and identify thermal weaknesses.
- Structural Strain: For critical applications, sensors could potentially monitor strain or deflection, providing insights into the structural health of the building.
- RFID/NFC Tags for Supply Chain and Installation: While not directly affecting performance, integrating RFID or NFC tags into sheathing panels could streamline supply chain management, track material authenticity, and aid in verifying proper installation sequences on large projects.
- Data Analytics for Building Performance: Data collected from smart sheathing systems can be fed into building management systems (BMS) or cloud-based platforms. This allows for advanced analytics to optimize energy usage, predict maintenance needs, and provide a deeper understanding of a building’s real-world performance over its lifespan. While full-scale implementation is some years away for most residential applications, the groundwork is being laid in commercial and high-performance building sectors.
Decision Checklist
Making the right choice for your exterior wall sheathing involves balancing multiple factors specific to your project. This checklist and comparison table will guide you through the decision-making process.
Step-by-Step Guide
-
Define Your Primary Needs:
- Structural Priority: Is maximum structural bracing and shear strength your top concern (e.g., in high-wind or seismic zones)?
- Fire Safety Priority: Are you in a wildfire-prone area or is fire resistance a critical code requirement?
- Moisture Management Priority: Is your climate particularly wet, humid, or prone to heavy rains, making mold/rot resistance paramount?
- Energy Efficiency Priority: Is minimizing heating/cooling costs and achieving a tight building envelope your main goal?
- Budget Priority: Are you working with a strict upfront cost limitation?
-
Assess Your Climate:
- Hot & Humid: Lean towards moisture and mold-resistant materials.
- Cold: Prioritize materials that work well with insulation and air sealing.
- Wet/Rainy: Focus on materials with excellent water resistance.
- Wind/Seismic: Emphasize high shear strength and structural stability.
-
Understand Local Building Codes:
- Building codes vary by region and dictate minimum requirements for structural integrity, fire resistance, and energy performance. Always consult your local authority having jurisdiction (AHJ) to ensure your chosen material and assembly meet or exceed code. This is non-negotiable.
-
Consider the Building Type and Cladding:
- Residential vs. Commercial: Commercial buildings often have more stringent requirements.
- Cladding Compatibility: Ensure the sheathing provides a suitable, stable, and durable substrate for your chosen exterior cladding (e.g., brick, stucco, vinyl siding, wood siding). Some claddings require specific sheathing types or surface treatments.
-
Evaluate Long-Term Value vs. Upfront Cost:
- Don’t just look at the price per sheet. Factor in durability (less maintenance, longer lifespan), energy savings, potential insurance reductions (for fire resistance), and ease of installation (labor costs). A higher initial investment might lead to significant savings over the building’s lifetime.
-
Review Material Characteristics (refer to Section 4 & Table 8.2):
- Compare the specific properties of OSB, Plywood, MgO Board, Fiberboard, and Gypsum sheathing against your defined needs.
-
Consult Professionals:
- Speak with architects, structural engineers, or experienced contractors in your region. They can offer invaluable insights into what performs best in your specific climate and for your type of project, and help navigate complex code requirements.
Comparison Table
| Feature |
OSB (Oriented Strand Board) |
Plywood |
MgO Board (Magnesium Oxide) |
Fiberboard (Insulating) |
Gypsum Sheathing (Exterior) |
| Primary Benefit |
Cost-effective structural bracing |
High strength, dimensional stability |
Fire & Moisture Resistance, Eco-Friendly |
Budget insulation & sound dampening |
Fire & Mold Resistance, Stable Substrate |
| Cost (Material) |
Low |
Medium |
High |
Low |
Medium |
| Structural Strength |
Good shear strength |
Excellent shear strength & impact resistance |
Good strength, highly stable |
Low (often requires supplemental bracing) |
Moderate (can require supplemental bracing) |
| Fire Resistance |
Combustible (can be treated for some resistance) |
Combustible (can be treated for some resistance) |
Excellent (Non-combustible, high ratings, no toxic fumes) |
Combustible (some asphalt-impregnated) |
Excellent (Non-combustible, good ratings) |
| Moisture Resistance |
Moderate (susceptible to swelling/delamination if prolonged wet) |
Good (less swelling than OSB, but still wood-based) |
Excellent (resists water, mold, mildew, dimensional stable when wet) |
Fair (asphalt-impregnated, but can degrade with consistent wetness) |
Excellent (fiberglass-mat faced, mold/moisture resistant core) |
| Dimensional Stability |
Moderate (can expand/contract) |
Good (more stable than OSB) |
Excellent (minimal expansion/contraction) |
Good (generally stable) |
Excellent (very stable) |
| Energy Efficiency |
Low R-value, good air barrier when sealed |
Low R-value, good air barrier when sealed |
Low R-value, can be breathable |
Low R-value (some insulation), decent air barrier when sealed |
Low R-value, good air barrier when sealed |
| Eco-Friendly |
Wood-based, uses resins (some formaldehyde) |
Wood-based, uses resins (some formaldehyde) |
High (natural minerals, low embodied energy, no harmful chemicals) |
Good (often recycled content) |
Moderate (natural gypsum, but some manufacturing energy) |
| Installation Notes |
Requires 1/8" gaps for expansion |
Requires 1/8" gaps for expansion |
No gaps needed, easy to cut, specific fasteners for exterior |
Easy to cut, can be heavy |
Easy to cut, less impact resistant before cladding |
| Best For |
Budget-conscious structural needs, general residential |
High-performance structural needs, demanding conditions |
Fire-prone areas, high humidity, green building |
Limited structural needs, sound dampening, budget insulation |
Commercial projects, fire-rated assemblies, stucco/EIFS substrate |
FAQ
Here are answers to some frequently asked questions about exterior wall sheathing:
What is the main purpose of exterior wall sheathing?
The main purpose of exterior wall sheathing is to provide structural bracing and shear strength to the wall frame, helping the building resist lateral forces from wind and seismic activity. It also creates a continuous, stable surface for attaching exterior cladding and serves as a substrate for the weather-resistive barrier (WRB), protecting the interior of the wall from moisture and air infiltration.
How do I know which sheathing material is best for my climate?
Choosing the best sheathing depends heavily on your local climate:
- Hot/Humid Climates: Prioritize materials with excellent moisture and mold resistance, like MgO board or fiberglass-mat faced gypsum sheathing. Proper drainage planes are also crucial.
- Cold Climates: Focus on sheathing that supports high energy efficiency, often achieved by combining structural sheathing (like OSB or plywood) with continuous exterior insulation to minimize thermal bridging and manage condensation.
- Fire-Prone Areas: Non-combustible materials like MgO board or exterior gypsum sheathing are highly recommended for their superior fire ratings.
Always consult local building codes, as they often have specific requirements based on climate and hazard zones.
Can I install exterior wall sheathing myself?
While it is possible for experienced DIYers, installing exterior wall sheathing requires careful attention to detail, precision, and adherence to building codes to ensure structural integrity and moisture protection. Large panels can be heavy and awkward, often requiring two people. Proper fastening patterns, leaving expansion gaps (for wood-based products), and meticulous installation of the weather-resistive barrier and flashing are critical. If unsure, it’s always best to hire a qualified contractor to ensure the job is done correctly.
How does sheathing help with energy efficiency?
Sheathing contributes to energy efficiency in several ways:
- Air Barrier: When properly sealed (especially at seams and penetrations, often with the help of the WRB), sheathing acts as an air barrier, preventing uncontrolled air leakage into and out of the building. This significantly reduces heat loss in winter and heat gain in summer.
- Insulation Integration: Sheathing provides a solid base for attaching exterior continuous insulation, which is highly effective at reducing thermal bridging through wall studs and improving the overall R-value of the wall assembly. Some sheathing products even come with integrated insulation.
- Moisture Management: By preventing moisture intrusion, sheathing helps maintain the effectiveness of insulative materials within the wall cavity, as wet insulation loses much of its R-value.
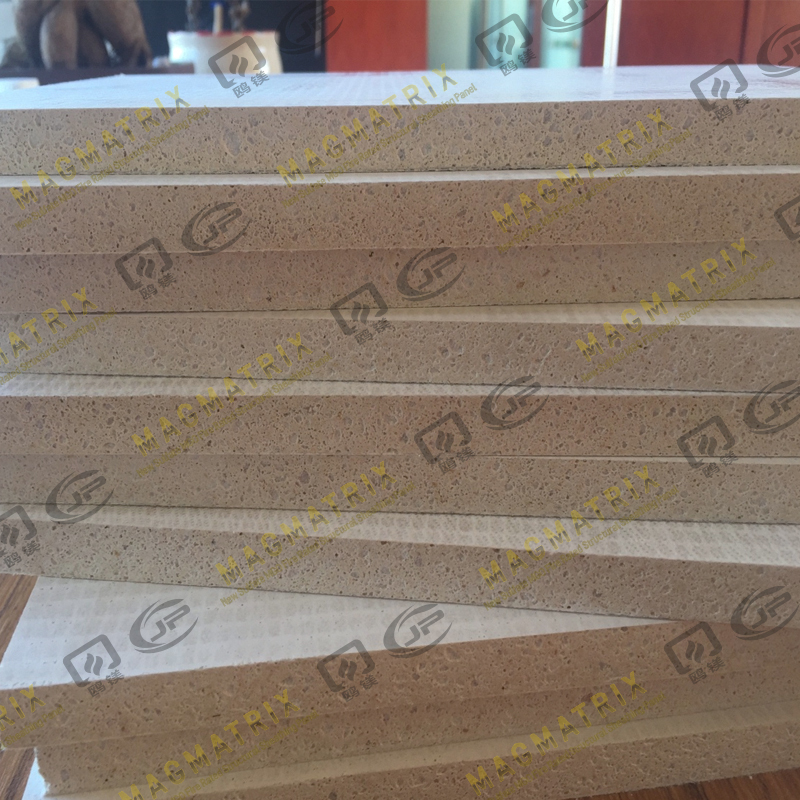 BMSC 517 New Sulfate MgO Board
BMSC 517 New Sulfate MgO Board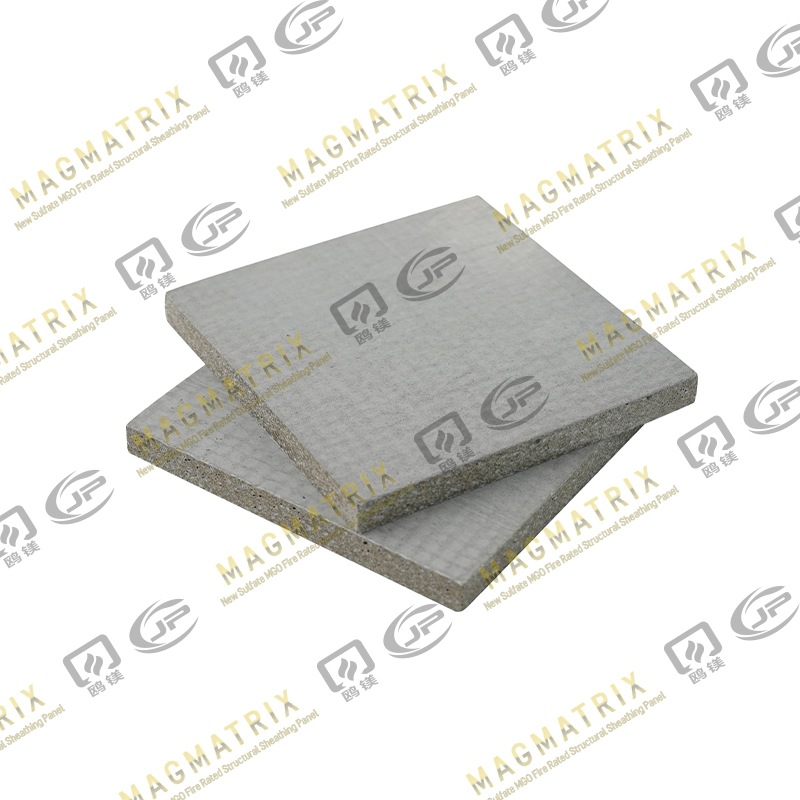 Multi-Support MgO Wall Sheathing Board
Multi-Support MgO Wall Sheathing Board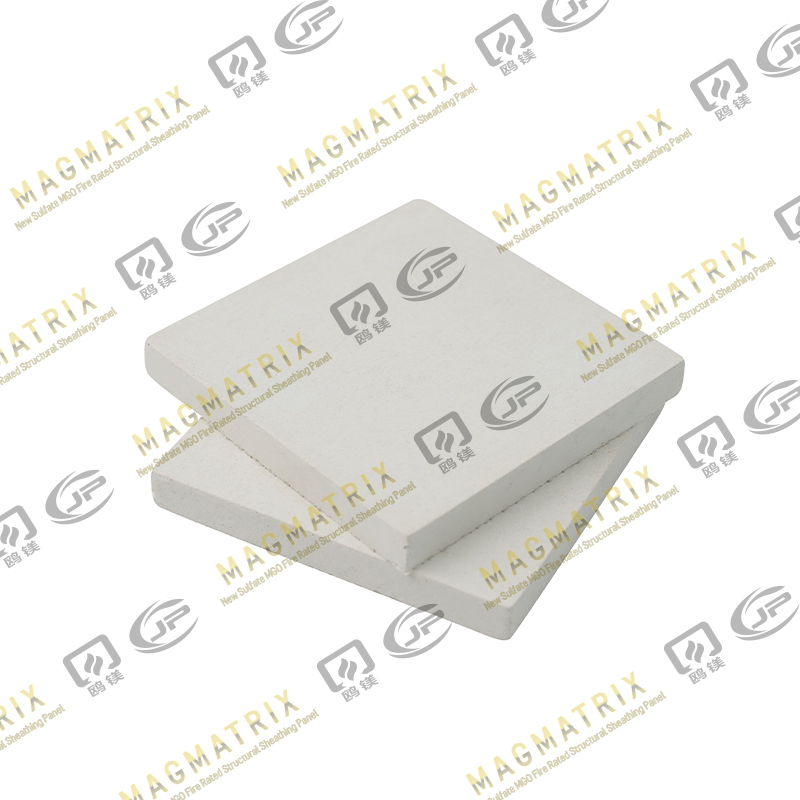 Perseverance MgO Wall Sheathing Board
Perseverance MgO Wall Sheathing Board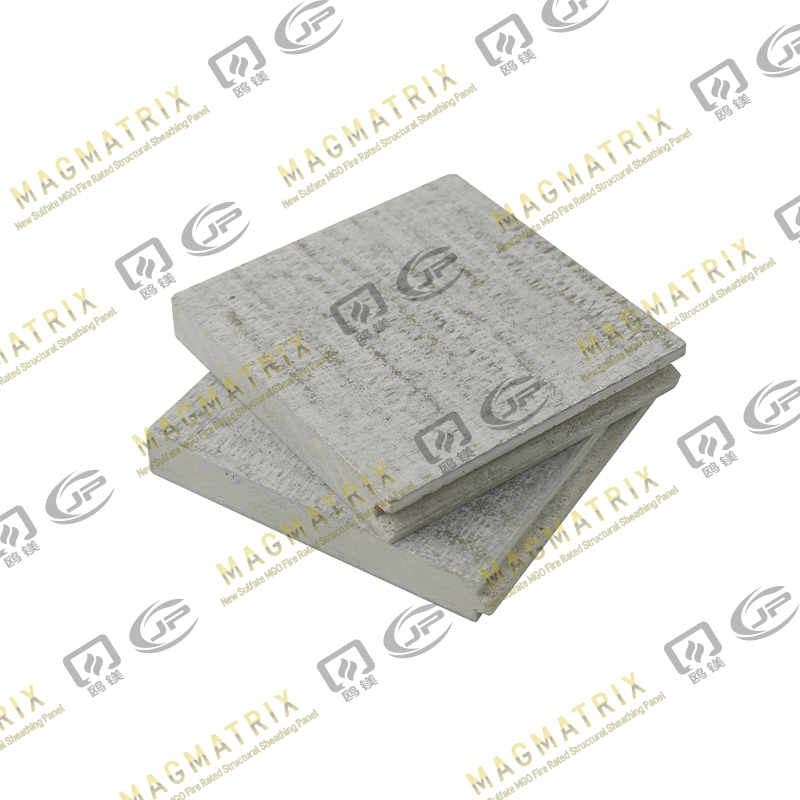 Multi-Support MgO Subfloor Sheathing Board
Multi-Support MgO Subfloor Sheathing Board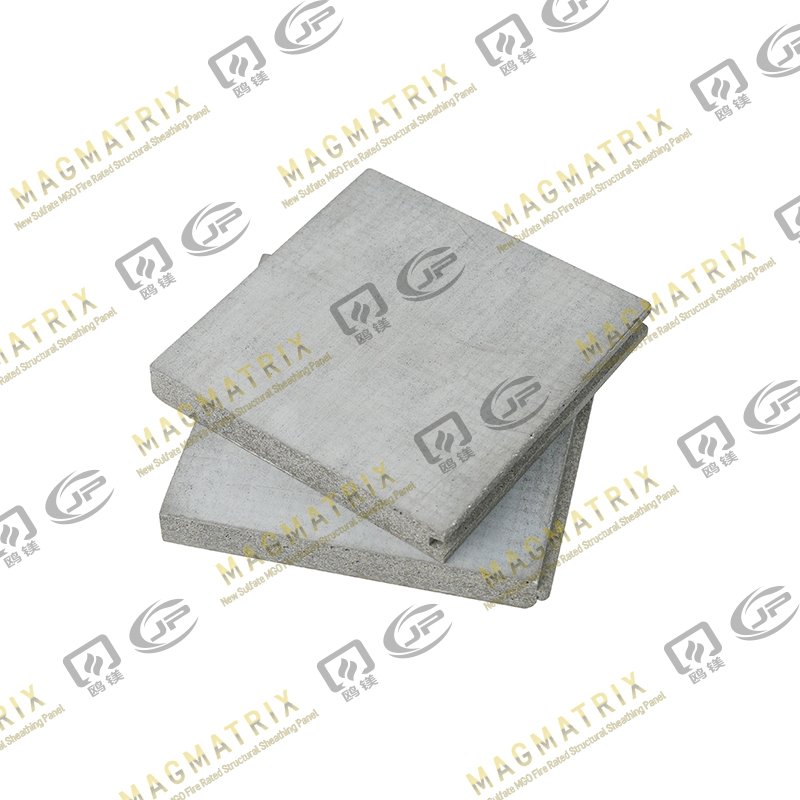 Perseverance MgO Subfloor Sheathing Board
Perseverance MgO Subfloor Sheathing Board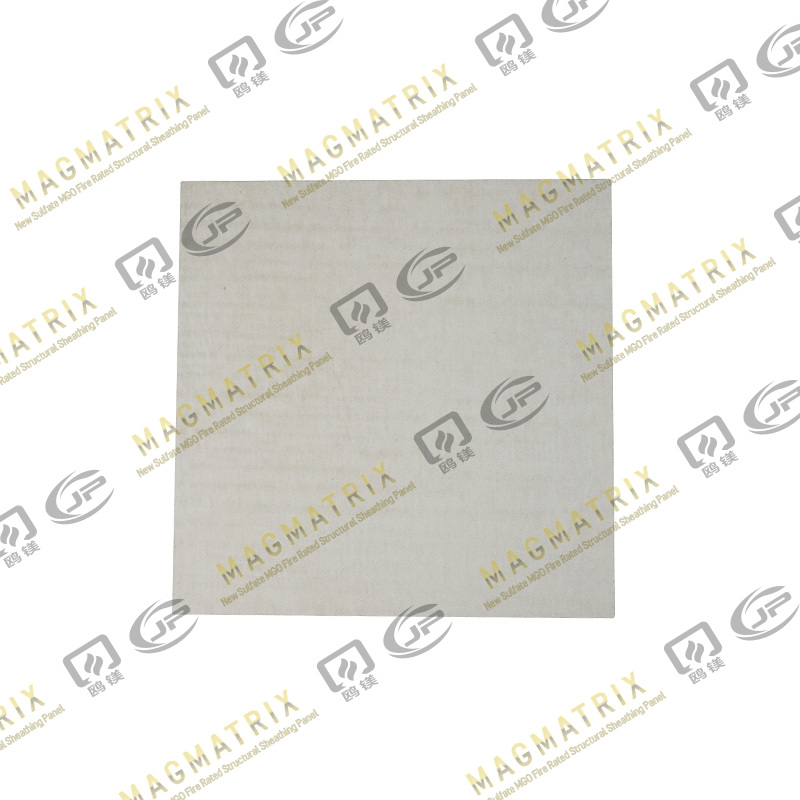 MagMatrix MgO Underlayment Panel/board
MagMatrix MgO Underlayment Panel/board


 English
English русский
русский Español
Español
