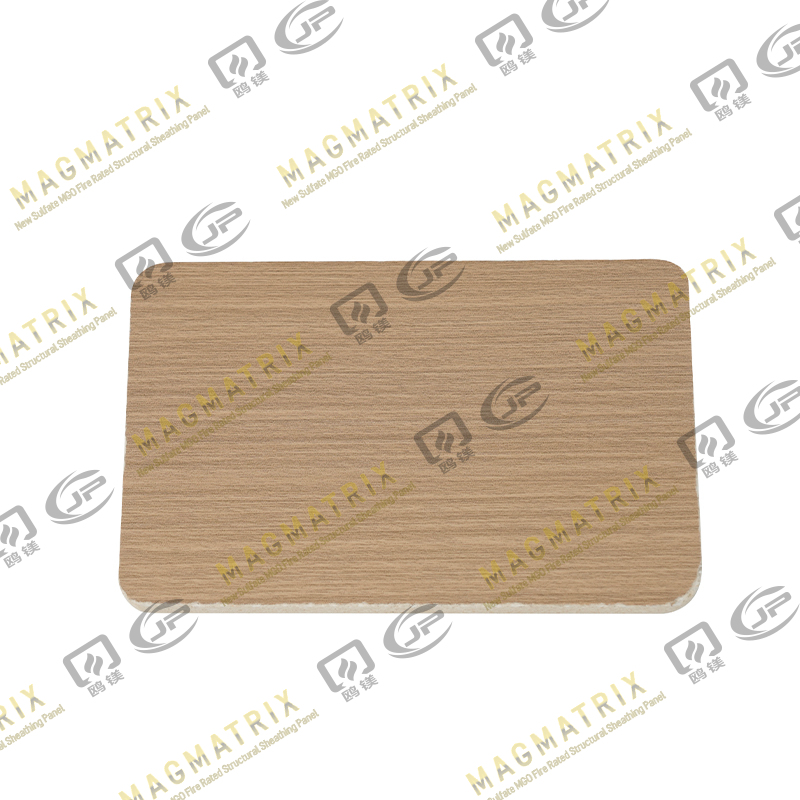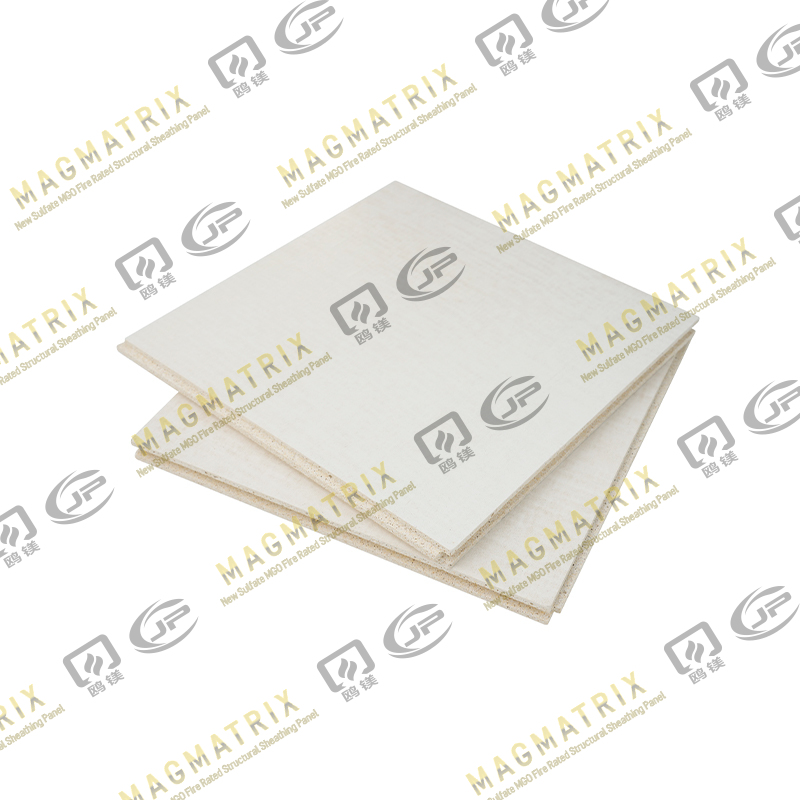
The right subfloor materials can make or break your entire flooring system. My first construction project taught me a surprising fact - water damage affects a staggering 98% of U.S. basements, mostly because people choose the wrong subflooring.
The best subfloor does more than just prevent moisture problems. A carefully chosen subflooring material boosts your home's structural integrity and optimizes energy efficiency through better thermal insulation. MGO subfloor panels have become a standout choice in modern construction because of their exceptional fire resistance, moisture protection, and eco-friendly composition. As with plywood, these panels offer impressive strength and flexibility that work perfectly for high-traffic areas in your home.
Homeowners now prefer durable, low-maintenance options without compromising on esthetics. This makes choosing the right subfloor crucial. This piece will guide you through the 8 best subfloor materials that professional builders trust in 2025, based on our extensive testing and ground applications.
MGO Subfloor Panels

MGO (Magnesium Oxide) subfloor panels are changing the game in modern construction materials. These panels give builders a fresh alternative to traditional subflooring by combining great structural support with fire resistance. Let me explain why construction professionals are getting excited about these panels.
MGO Subfloor Panels Features
We made these MGO subfloor panels by combining magnesium oxide with non-organic minerals and additives. They're reinforced with fiberglass mesh to make them last longer. Most builders choose structural panels that are 3/4" thick - just right for strong, lasting floors. The panels lock together with tongue-and-groove edges, which helps spread weight evenly and keeps the floor stable.
These panels can span 24 inches on center, which shows how strong they really are. Many come with factory-applied sealers that protect them from weather during construction. The material strength hits 13.36Mpa, so they won't bend or deform even under heavy pressure.
The panels stay strong even in fires, unlike fire-retardant-treated wood sheets that quickly become unstable. They also soak up lots of heat during fires, which helps slow down flames and smoke.
MGO Subfloor Panels Pros
Fire resistance is where MGO panels really shine. They don't catch fire - they just char when exposed to extreme heat and can handle temperatures up to 1,472°F (800°C). This is a big deal as it means that they're safer than OSB or plywood, which can burn.
These panels handle moisture like champions. Their non-porous surface keeps water from seeping in and causing hidden damage. Tests show they keep their strength after 25 wet-dry cycles, while OSB loses about 40% of its strength and gypsum can lose up to half. They only absorb 0.34% surface moisture compared to gypsum board's nearly 3%.
Regular framing crews can install these panels without special tools or training. This speeds up construction compared to options like gypsum underlayment. A 127-unit luxury apartment project in Tennessee saved time by switching from gypsum underlayment to MGO panels.
MGO Subfloor Panels Cons
MGO panels aren't perfect. The biggest problem is that they love absorbing moisture from the air, which can cause issues in humid places. When humidity jumps from 50% to 80%, these panels can hold four times more water.
This moisture absorption sometimes makes panels "weep," especially lower-quality ones with unreacted magnesium chloride. The salty solution can eat away at fasteners, steel studs, and other metal parts. Quality control from overseas makers can be hit-or-miss, and there aren't standard rules for making or testing these panels.
Money matters too. You'll pay more upfront for MGO panels than plywood or OSB. The panels are heavy, so crews need to be careful when handling and installing them.
MGO Subfloor Panels Ideal Applications
MGO panels work best where moisture or fire protection matters most. They're great for wet spaces like bathrooms, kitchens, and basements where regular subflooring might fail. Their non-burning nature makes them perfect for hotels, apartment buildings, and commercial spaces that need high fire ratings.
These panels are excellent at blocking sound, which makes them great for apartments and offices. They work well in modular buildings, mezzanines, tiered seating, and low-slope roofs. When you're renovating, MGO subflooring can replace old or damaged materials and give you better performance.
You can use these panels with any type of flooring - tile, laminate, hardwood, carpet, vinyl, or radiant heating systems. This makes them a solid choice for all kinds of construction projects.
Plywood

Plywood has been the go-to subflooring standard since the 1950s. Back then, it replaced traditional solid wood planking in homes faster than anyone expected. This versatile material combines multiple thin layers of wood veneer (plies) bonded together. The grain direction of adjacent layers runs at perpendicular angles. Such cross-laminated structure creates exceptional strength and stability that regular solid wood can't match.
Plywood Features
Most plywood subflooring comes in 1/2 inch to 3/4 inch thickness. You'll find sheets that are 4×8 or 4×12 feet. Your joist spacing determines the thickness you need. A 15/32-inch plywood works great for joists spaced 16 inches apart or less. For wider joist spacing, 3/4-inch plywood makes more sense.
Tongue-and-groove edges stand out as one of the most important advances in plywood subflooring. These boards lock together snugly. This prevents shifting and squeaking and eliminates the need for blocking along panel edges. The design creates one unified surface that spreads weight more evenly.
Several varieties exist to suit different needs:
CDX plywood: Features C-grade and D-grade unsanded sides with moisture-resistant adhesive (the "X")
Marine-grade plywood: Premium hardwood construction with waterproof adhesive between layers
Sturd-I-Floor: A specialized combination subfloor-underlayment product that works great for single-layer floor construction beneath carpet and pad
Plywood Pros
The strength-to-weight ratio of plywood makes it both sturdy and easy to install. Its cross-laminated construction resists warping, splitting, and size changes from temperature shifts.
Water exposure causes plywood to swell evenly across the sheet instead of just at the edges. It dries out faster than alternatives like OSB, which reduces the chance of trapped moisture causing mold. This makes it a great choice for areas that might get wet occasionally.
Plywood's installation flexibility adds another benefit - you can nail, screw, or glue it to joists. The APA Glued Floor System combines adhesive with fasteners. This stops squeaks and nail popping while making floors stiffer overall.
Plywood Cons
Plywood isn't perfect. Too much moisture can cause delamination, where layers separate or bubble. Though this might not affect structural strength once dried, it can leave uneven surfaces.
Price becomes a factor - better-grade plywood with good moisture resistance costs more. The surface is also softer than some alternatives, so it can get dented and scratched more easily over time.
Quality varies widely. Without knowing about grades and specs, finding the right plywood for subflooring becomes tricky. Lower-quality products might have voids or weak spots that hurt performance.
Plywood Ideal Applications
My experience shows plywood works best under hardwood flooring, especially with 3/4-inch tongue-and-groove systems. These prevent movement and create stiffer floors. Specialized Sturd-I-Floor panels save time and money for carpet and pad installations by eliminating extra underlayment needs.
Kitchens and laundry rooms benefit from plywood's moisture handling. Bathrooms and other consistently wet spaces need marine-grade or pressure-treated options.
Homes remain plywood's sweet spot, especially where long-term durability matters more than original cost. A Georgia-Pacific representative put it well: "The difference with plywood isn't felt during the first walk-through. It's built for long-term durability". This explains why experienced builders still prefer plywood subflooring, even with newer options available.
OSB (Oriented Strand Board)

OSB has become a leading subflooring material in construction since the mid-1980s. Both residential and commercial builders now prefer it. The material differs from solid wood or plywood because it combines multiple layers of compressed wood strands bonded together. This unique structure gives OSB its distinct performance qualities.
OSB Features
Manufacturers create OSB by compressing up to 50 layers of wood strands with adhesives under heat and pressure. The strands come from trees like southern yellow pine, poplar, or aspen. Each layer runs perpendicular to the ones next to it. This cross-layering makes the board exceptionally stable.
Builders mostly use tongue-and-groove (T&G) OSB panels that lock together to create a solid surface. Standard residential projects typically need 23/32-inch or 3/4-inch thick panels. OSB sheets are bigger than plywood. You can get standard 4×8 feet sheets or super-sized ones up to 8 feet wide by 16 feet long.
The production process creates a material more uniform than plywood. You won't find natural flaws like knots or soft spots that often show up in traditional wood products.
OSB Pros
The price makes OSB attractive—it costs $3.00 to $5.00 less per panel than similar plywood. A standard 4×8-foot sheet of 23/32-inch OSB runs about $16.50, while plywood costs around $21.00.
The board's strength stays consistent across its surface. Its packed strands create material twice as strong as plywood in horizontal shear. This makes it great for attic or shed flooring.
OSB takes longer to soak up moisture than plywood, which helps during brief weather exposure during construction. Many builders choose it for projects that might face short-term moisture exposure.
The material won't delaminate like plywood when it gets wet. Its production process uses farm-grown trees and wood waste products, which helps protect old-growth forests.
OSB Cons
OSB might resist water better at first, but once wet, it stays damp longer than plywood. This extra drying time lets trapped moisture damage the material more.
The biggest drawback shows up when edges get wet. They stay swollen permanently, even after drying. That's why ceramic tile associations tell builders not to use OSB under tile.
The material proves challenging to handle. Each 4×8 sheet weighs about 77 pounds—more than plywood—so it usually needs two workers to move it safely.
OSB breaks more easily than plywood and doesn't hold nails and screws as well. It might flex noticeably under carpet or sheet vinyl, especially with 24-inch joist spacing instead of the standard 16 inches.
OSB Ideal Applications
The material works great as subflooring in regular homes, especially under carpet, laminate, or vinyl flooring. Walls and roofs benefit from its consistent structure, which provides reliable performance.
Its superior horizontal strength makes it perfect for attic or storage area subflooring. Larger sheets help cover irregular spaces with fewer joints.
You'll find OSB in commercial buildings, industrial structures, sheds, and temporary construction. It's a common choice for structural insulated panels (SIPs) and concrete formwork.
OSB gives builders an economical subflooring option that works well when its unique features line up with project needs.
Concrete

Concrete subfloors are one of the oldest and most reliable foundation materials in construction. They provide great stability for many flooring systems. A solid slab foundation made of concrete has unique properties that set it apart from wood-based options like plywood and OSB.
Concrete Features
Concrete subfloors are typically 4-6 inches thick slabs with strength ratings between 3,500-5,500 psi. The material creates a hard, steady, and smooth surface that works great as a base for different types of flooring. You can install finishing floors like tiles and stones right on concrete, but most cases need underlayment.
One thing you should know about concrete is that it's not naturally waterproof or vapor-proof. New concrete needs about 30 days to harden and let go of extra moisture. So moisture testing is a must before you install finished flooring because moisture movement can really affect how well your flooring performs.
Concrete Pros
Concrete's biggest strength is its durability—it stands up to scratches, dents, and heavy impacts that would wreck other subflooring options. Its amazing strength makes it perfect for holding up heavy loads, furniture, or industrial equipment.
Concrete subflooring is easy to maintain. The same things that make it tough also mean it needs less care. Sealed concrete fights off dirt, grit, stains, and spills without much trouble. Beyond the practical stuff, you can get creative with concrete through staining, stamping, or polishing.
The price is another plus, ranging from pretty cheap ($2.00 per square foot) to mid-range ($30.00 per square foot) depending on the finishes you pick. Concrete also resists fire, bacteria, and odors really well, which helps create healthier indoor spaces.
Concrete Cons
The material's hardness is its most obvious drawback—it won't give at all under your feet. This makes it tough to stand on for long periods and pretty dangerous if someone falls. Of course, anything like glassware that drops on concrete flooring won't survive.
Temperature is another challenge. Concrete pulls building heat into the ground, which leaves you with cold surfaces, especially in winter. You'll probably need area rugs to make it more comfortable unless you've got radiant heating systems installed.
Moisture can be a real problem without the right prep work. Concrete that isn't sealed properly can grow mold and mildew over time. The material will also get some cracks as it settles, deals with temperature changes, and moisture shifts.
Concrete Ideal Applications
Concrete subfloors work best in basements, kitchens, and common areas where you need toughness more than comfort. Spaces with radiant floor heating systems benefit from concrete's excellent heat conductivity and distribution.
The material shines in both homes and businesses. You'll find concrete subflooring in warehouses, retail stores, and offices where strength and long life matter most. It's especially good under ceramic tile, vinyl tile, or stone flooring, where it creates a stable and level base.
Basement installations need proper moisture barriers. You shouldn't put solid hardwood flooring directly on concrete below grade, even with moisture protection. Engineered bamboo works better for basement concrete installations because it handles moisture better.
Cement Board

Cement board stands out in the subflooring world by combining durability with moisture resistance. This specialty product differs from wood-based materials. It has a thin concrete layer sandwiched between fiberglass mesh layers that creates a stable surface. You'll find it works best in wet environments.
Cement Board Features
These boards come in sheets that measure 3 feet wide by 5 feet long. Larger 4×8-foot panels are available for bigger projects. You can choose between 1/4-inch thickness for walls and 1/2-inch for flooring. The board's core uses total portland cement with polymer-coated, glass-fiber mesh on both surfaces. This creates a stable, noncombustible material.
Water exposure won't affect cement board's performance as a subfloor material. Keep in mind that cement board resists water but isn't waterproof. The material absorbs moisture but dries well. You'll need waterproofing barriers behind or over the boards in wet areas for complete protection.
Cement Board Pros
The material's best feature is how well it handles moisture. Water won't cause it to rot, warp, grow mold, or break down. This makes it much better than wood-based subflooring for bathrooms, kitchens, and other wet areas.
Fire resistance adds another great benefit. Every cement board product meets ASTM Standard E136 for noncombustibility. This protection works in many applications. The board's stability helps prevent tile cracks since it won't flex like plywood. This reduces issues like lippage.
The material's strength makes it last. High-traffic areas benefit from its toughness. Cement board's surface creates strong bonds with tile. Its porous nature lets thinset, grout, and mortar stick well.
Cement Board Cons
Weight creates the biggest challenge. Cement board weighs twice as much as gypsum board, making it hard to handle alone. You'll also need special tools to install it. Cutting requires carbide-tipped tools, and holes often need pre-drilling for fasteners.
The board's structural limits matter too. It can't work as a standalone subfloor because it lacks shear strength despite good compression. You must install it over an existing subfloor rather than using it as a complete replacement.
Money matters come into play. The upfront cost exceeds water-resistant gypsum board, though long-term value might be better. Installation costs more too since you'll need special screws. Regular screws will rust.
Cement Board Ideal Applications
Bathrooms, kitchens, and laundry rooms with tile installations showcase cement board's strengths. It creates a perfect underlayment for tile floors when placed over plywood or OSB subfloors.
The material shines in vertical uses like shower surrounds, tub enclosures, and bathroom walls. Commercial spaces benefit too. Kitchen areas, gang showers, and other high-moisture commercial spots work great with cement board.
The board helps fix specific subfloor issues. You can place it over concrete slabs as an underlayment for finished flooring. Direct attachment to concrete isn't recommended though.
Engineered Wood Subflooring

Engineered wood subflooring strikes a balance between solid hardwood and manufactured options. It combines natural wood's beauty with better stability, making it a popular choice among builders who want moisture-resistant options without compromising quality.
Engineered Wood Features
Multiple layers bonded together in a cross-grain pattern make up engineered wood, which improves dimensional stability. The structure has a real wood veneer top layer (2-5mm thick) connected to several plywood layers. This unique construction creates a product stronger and stiffer than solid wood. Most products come with tongue-and-groove edges. Many manufacturers now use click-lock systems to make installation easier.
Engineered Wood Pros
Engineered wood's biggest advantage lies in its resistance to moisture. The cross-laminated structure helps prevent warping or cupping when humidity levels change. This quality allows installation in places where solid hardwood wouldn't work well, such as basements and concrete slabs.
The environmental benefits are significant too. Manufacturers can produce four times more engineered wood flooring than solid wood flooring from the same amount of raw material. Many products now use eco-friendly finishes and adhesives that release fewer volatile organic compounds.
Engineered Wood Cons
Limited refinishing options present the biggest drawback. The thin veneer layer doesn't allow for multiple sandings like solid hardwood. Some products might allow one refinishing, while others can't be refinished at all.
Quality differences between manufacturers create concerns. A product's durability depends heavily on its core quality. Lower-quality cores made with fiberboard might affect stability. Thin veneers could warp or fade too quickly.
Engineered Wood Ideal Applications
This material shines in spaces with changing moisture levels. It works great above, on, or below grade, which makes it perfect for basements. The material stays stable with radiant heating systems, unlike solid wood that might warp.
Concrete slab foundations benefit greatly from engineered wood since it can stick directly to properly prepared concrete. The installation flexibility adds to its appeal - you can glue, nail, staple, or float it depending on your subfloor.
Fiber Cement Board

Fiber cement board is a composite subflooring solution that mixes cement with cellulose fibers. This creates an incredibly durable platform for flooring installations. More builders choose this material now, especially where traditional wood-based options might not hold up.
Fiber Cement Board Features
The main ingredients of fiber cement board are cement, cellulose fibers, sand, and other additives. These components create dense, stable panels that come in 1/4-inch to 1/2-inch thickness. Builders usually pick the thicker version for flooring projects. You'll find most panels in 3×5-foot sheets, though 4×8-foot options work better for larger areas. Manufacturers embed polymer-coated glass-fiber mesh into both surfaces and wrap it around the edges. This adds extra strength to the board.
Fiber Cement Board Pros
Water resistance stands out as the biggest advantage of fiber cement board. The material won't rot, swell, or break down when it gets wet. This makes it a perfect choice for bathrooms, kitchens, and laundry rooms. The board's non-combustible nature meets ASTM Standard E136, and it doesn't release toxic gasses in fires. The material creates an excellent base for various floor coverings thanks to its structural stability and flatness. Pests aren't an issue either - termites, fungi, and bacteria can't damage it like they do wood-based materials.
Fiber Cement Board Cons
The weight of fiber cement boards can be a real challenge. You'll need two people to handle them during installation. The installation process requires special tools because standard cutting methods don't work. The board also can't stand alone structurally. You must install it over an existing subfloor rather than using it by itself.
Fiber Cement Board Ideal Applications
Wet environments showcase fiber cement board's strengths where regular subflooring might fail. Bathrooms, kitchens, and laundry rooms benefit from its moisture resistance. The material works great with floor coatings, rubber flooring, and wood overlays because it's flat and durable. Multi-story buildings get extra benefits from its strength under heavy loads. The non-combustible properties also boost the building's fire safety.
Gypsum-Based Subflooring

Gypsum-based subflooring, also known as gypsum concrete, blends gypsum plaster, Portland cement, and sand to create a versatile underlayment solution. This lightweight option weighs about 13 pounds per square foot at 1.5 inches thick, while regular concrete comes in at 18 pounds.
Gypsum-Based Subflooring Features
These gypsum-based products show remarkable stability. Their expansion and contraction rates stay between -0.05% and +0.05%. The setup takes 4-6 hours at first, and you can start the next phase after 3-7 days based on conditions. Thicker applications need more time to dry. The material quickly bonds with mixing water and cures without stress.
Gypsum-Based Subflooring Pros
Gypsum underlayment stands out as a fire protector and serves as a key part of 1-hour fire-rated assemblies. Multi-family buildings love its sound-dampening qualities, which meet the minimum STC/IIC ratings of 50. You'll get smooth, flat surfaces that work great for finished flooring. The material wraps around heating pipes perfectly and moves heat well in radiant heating systems.
Gypsum-Based Subflooring Cons
Water exposure remains the biggest problem with gypsum as it softens when wet, making it a poor choice for damp areas. You'll need special crews with proper equipment, and they often book up weeks ahead. Wet gypsum takes forever to dry and might grow mold. The underlayment needs solid support since it lacks structural strength.
Gypsum-Based Subflooring Ideal Applications
Multi-family housing and commercial buildings benefit from this material's soundproofing abilities. Floor leveling projects turn out great, with strength matching traditional concrete. The material offers a smart solution for asbestos control by keeping dangerous fibers from floating in the air.
Comparison Table
| Material |
Composition/Structure |
Key Features |
Moisture Resistance |
Primary Advantages |
Main Disadvantages |
Ideal Applications |
| MGO Subfloor Panels |
Magnesium oxide with non-organic minerals, reinforced with fiberglass mesh |
3/4" thickness, tongue-and-groove edges, spans 24" on center |
Excellent - absorbs only 0.34% surface moisture |
Fire resistant up to 1,472°F, high structural integrity |
Absorbs moisture easily, costs more, fasteners may corrode |
Bathrooms, kitchens, basements, multifamily housing |
| Plywood |
Multiple thin layers of wood veneer bonded with perpendicular grain direction |
1/2" to 3/4" thickness, 4×8 or 4×12 foot sheets |
Good - swells evenly and dries fast |
Strong strength-to-weight ratio, resists warping, easy to install |
Wet conditions cause delamination, higher price, soft surface |
Hardwood flooring installations, kitchens, laundry rooms |
| OSB |
Compressed wood strands bonded in multiple layers |
23/32" or 3/4" thickness, tongue-and-groove edges |
Takes time to absorb but holds moisture longer |
Economical, high horizontal shear strength, stays intact |
Edges swell permanently when wet, weighs more than plywood |
Residential construction, carpet/vinyl flooring, attics |
| Concrete |
Portland cement mixture, 4-6 inches thick |
3,500-5,500 psi strength rating |
Varies - needs proper sealing |
Extremely durable, easy maintenance, resists fire |
Hard surface causes discomfort, stays cold, cracks develop |
Basements, kitchens, commercial spaces, beneath tile |
| Cement Board |
Portland cement core with fiberglass mesh |
1/4" to 1/2" thickness, 3'×5' or 4'×8' sheets |
Excellent - resists rot and deterioration |
Resists water and fire, perfect for tile |
Heavy weight, needs special tools, lacks structure |
Bathrooms, shower surrounds, wet areas |
| Engineered Wood |
Multiple layers with real wood veneer top |
Tongue-and-groove or click-lock systems |
Performs better than solid wood, resists warping |
Stays stable, eco-friendly, compatible with radiant heat |
Few refinishing options, quality varies |
Basements, over concrete slabs, with radiant heating |
| Fiber Cement Board |
Cement, cellulose fibers, sand mixture |
1/4" to 1/2" thickness, reinforced edges |
Excellent - resists rot and swelling |
Resists water, won't burn, keeps pests away |
Weighs more, requires special tools, lacks structure |
Bathrooms, kitchens, wet areas |
| Gypsum-Based |
Gypsum plaster, Portland cement, sand |
Lightweight (13 lbs/sq ft at 1.5"), smooth surface |
Poor - water makes it soft |
Resists fire, reduces sound, smooth finish |
Sensitive to moisture, needs expert installation |
Multi-family housing, floor leveling, soundproofing |
Conclusion
Your choice of subfloor material depends on your project needs, budget limits, and environmental factors. This piece covers eight proven subflooring options that builders trust. Each material has its own benefits and tackles specific building challenges.
MGO panels excel at fire resistance and moisture protection, which makes them ideal for wet areas and multi-family buildings. Plywood remains a reliable choice with its great strength-to-weight ratio, especially when you have hardwood floors. OSB gives you an economical option with great horizontal shear strength, but you need to watch out for moisture.
Concrete subflooring is incredibly durable and needs minimal maintenance, though it isn't the most comfortable option. Cement board and fiber cement board work well in damp spaces, but you can't use them alone as structural elements. Engineered wood subflooring balances stability and looks nicely, particularly in below-grade spots. Gypsum-based materials are a great choice for multi-family buildings because they reduce sound and protect against fire.
My extensive testing of these materials in many projects shows that knowing each option's strengths and limits helps avoid expensive mistakes. Water damage worries many homeowners, but picking the right subflooring reduces this risk by a lot and strengthens your home's structure.
Note that your subfloor forms the base for your finished floors and affects how they look and last. Making the right choice today will give you decades of solid performance, and that makes your investment worth it, whatever material fits your needs best.
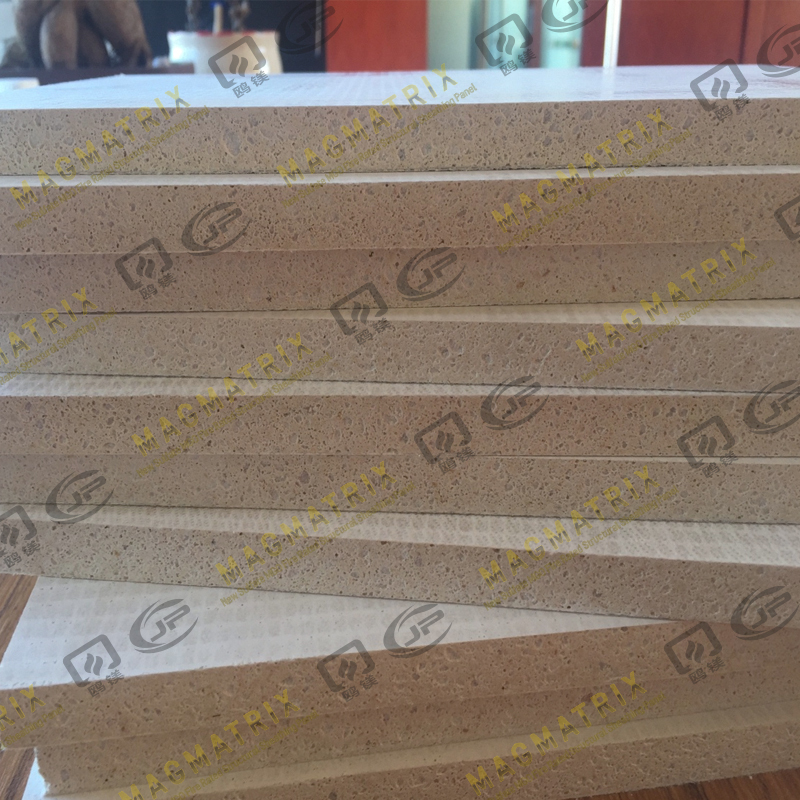 BMSC 517 New Sulfate MgO Board
BMSC 517 New Sulfate MgO Board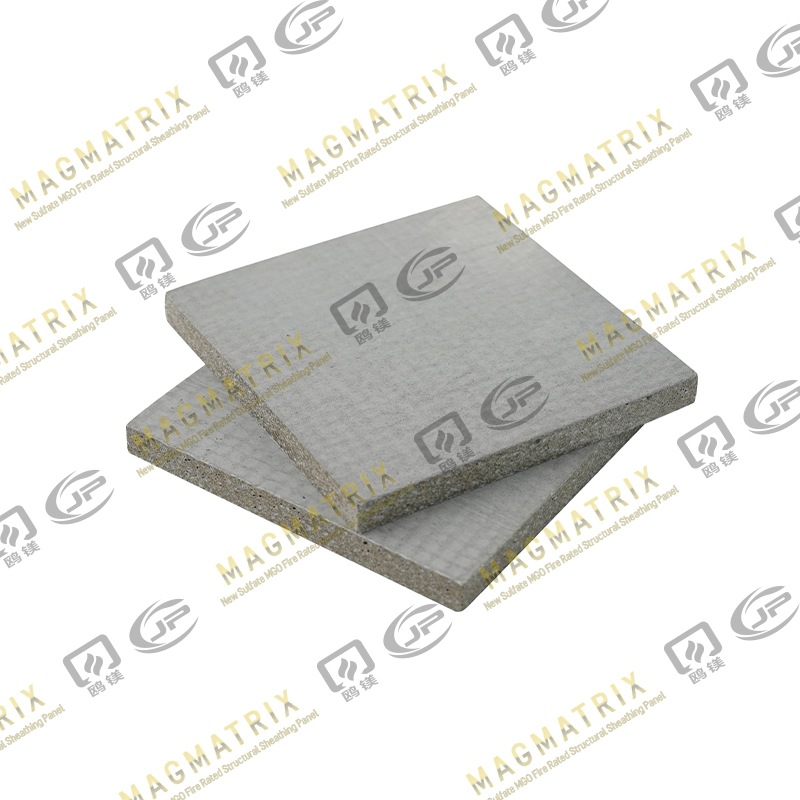 Multi-Support MgO Wall Sheathing Board
Multi-Support MgO Wall Sheathing Board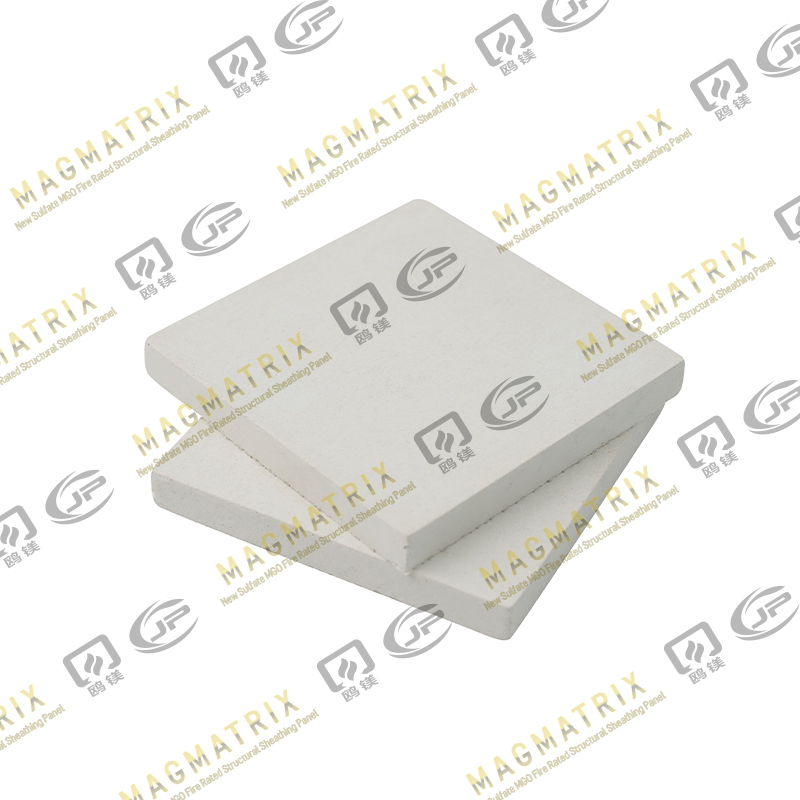 Perseverance MgO Wall Sheathing Board
Perseverance MgO Wall Sheathing Board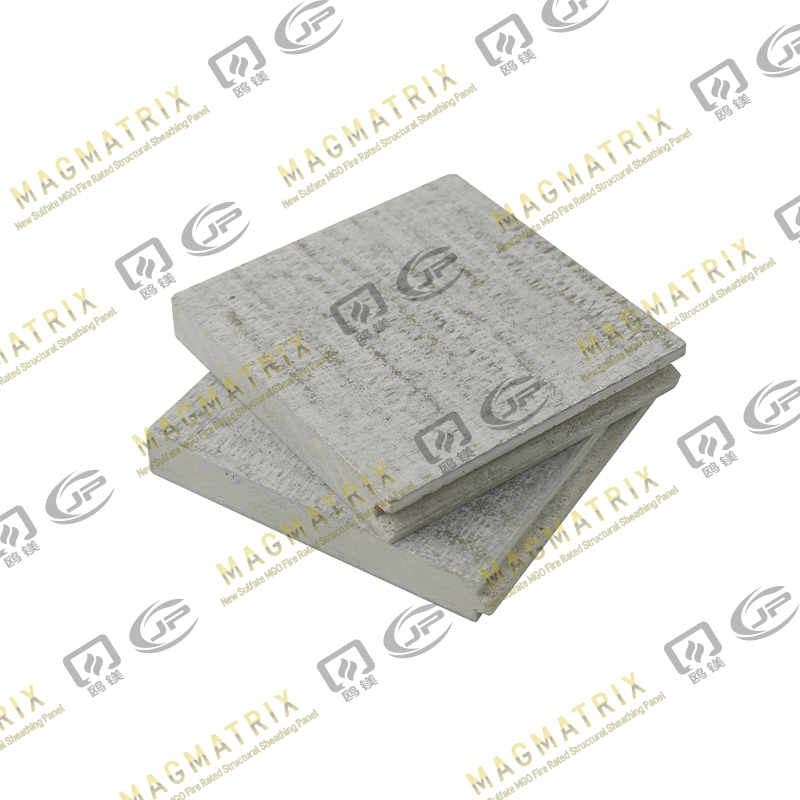 Multi-Support MgO Subfloor Sheathing Board
Multi-Support MgO Subfloor Sheathing Board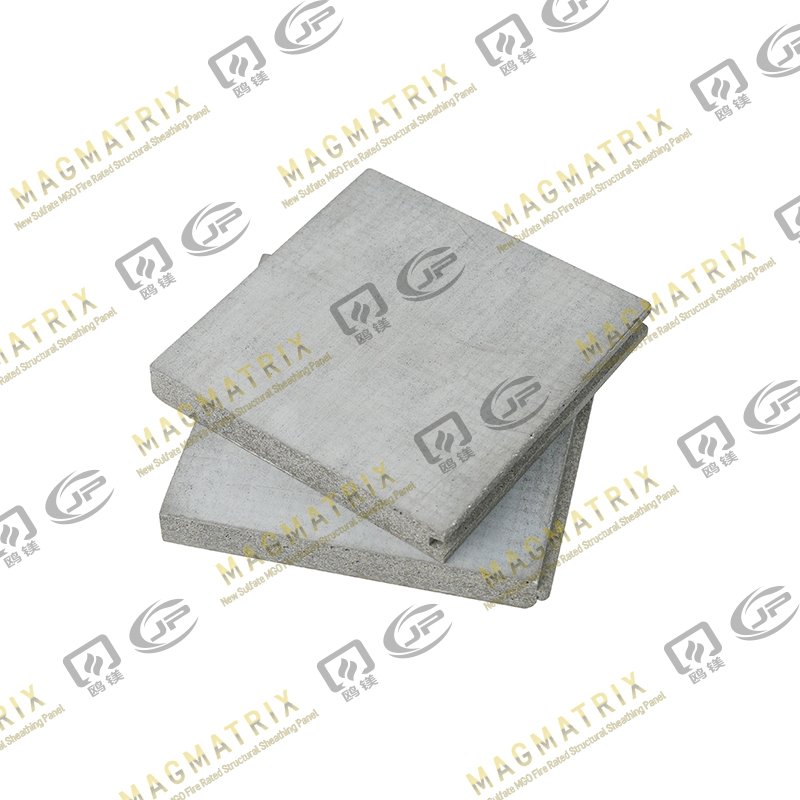 Perseverance MgO Subfloor Sheathing Board
Perseverance MgO Subfloor Sheathing Board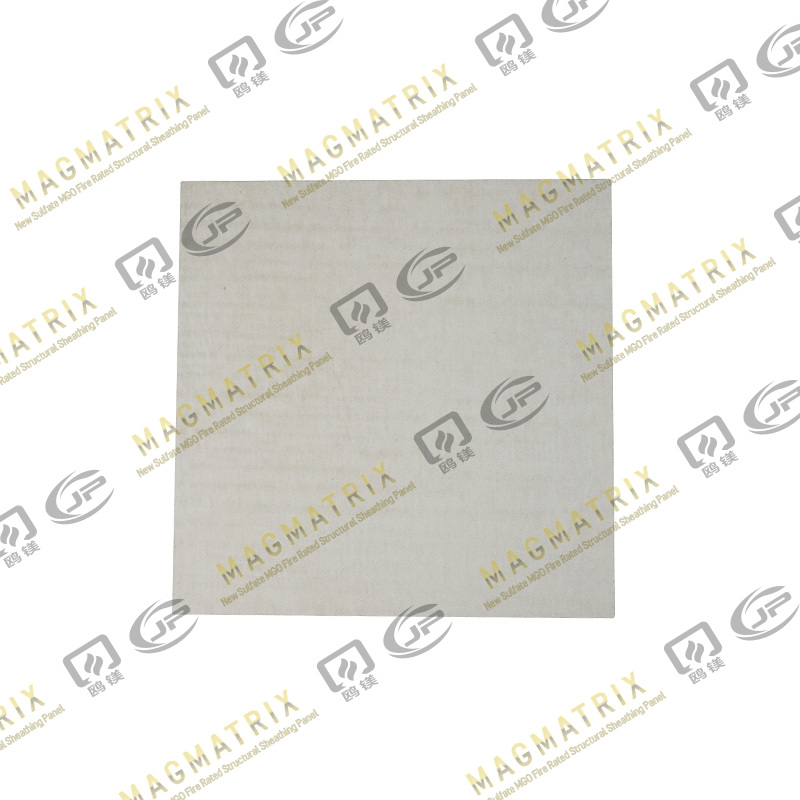 MagMatrix MgO Underlayment Panel/board
MagMatrix MgO Underlayment Panel/board


 English
English русский
русский Español
Español
